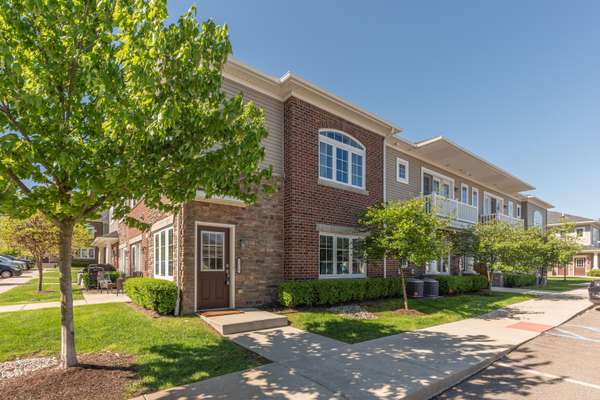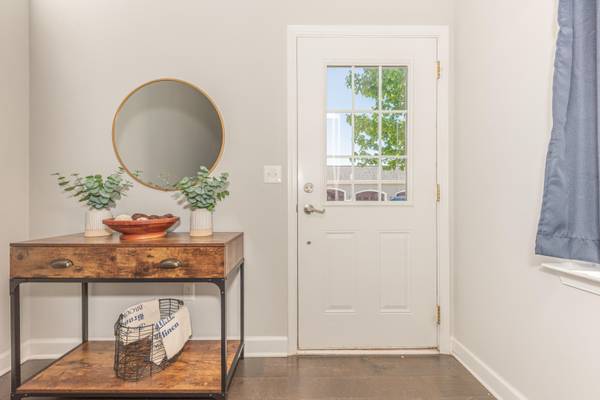For more information regarding the value of a property, please contact us for a free consultation.
Key Details
Sold Price $345,000
Property Type Condo
Sub Type Condominium
Listing Status Sold
Purchase Type For Sale
Square Footage 1,420 sqft
Price per Sqft $242
Municipality Scio Twp
MLS Listing ID 24023506
Sold Date 06/25/24
Style Ranch
Bedrooms 2
Full Baths 2
HOA Fees $280/mo
HOA Y/N true
Originating Board Michigan Regional Information Center (MichRIC)
Year Built 2018
Annual Tax Amount $5,113
Tax Year 2024
Property Description
Stunning upper level ranch in Arbor Chase Condos epitomizes modern elegance & convenience. The sleek hand-scraped variable width custom hardwood floors & 10 ft ceilings greet you as you enter the open-concept floor plan offering flexible living & dining area ~ ideal for relaxing & entertaining. Gourmet kitchen boasts 42'' cabinets, granite counters w/snack bar & SS appliances. Down the hall you will find the primary suite highlighted by the large windows w/door leading to balcony plus private bath w/granite counter & attractive tile floor & shower surround. The large 2nd bedroom is perfect for guests or home office & adjacent to full hallway bath. Plenty of storage space including oversized entry/hall closet & large walk-in closet off of dining room. 1 car detached garage. Located Just MINUTES from Downtown Ann Arbor, Freeways, Retail and Restaurants. LOW Scio Township Taxes in Acclaimed Ann Arbor School District
Location
State MI
County Washtenaw
Area Ann Arbor/Washtenaw - A
Direction Just 1 mile south of Jackson Rd, btwn Jackson & Liberty
Rooms
Basement Slab
Interior
Interior Features Garage Door Opener, Wood Floor
Heating Forced Air
Cooling Central Air
Fireplace false
Appliance Dryer, Washer, Disposal, Dishwasher, Microwave, Oven, Range, Refrigerator
Laundry In Unit, Laundry Closet, Main Level
Exterior
Exterior Feature Balcony
Parking Features Detached
Garage Spaces 1.0
Utilities Available Storm Sewer, Natural Gas Connected, Cable Connected, High-Speed Internet
View Y/N No
Street Surface Paved
Garage Yes
Building
Lot Description Sidewalk
Story 2
Sewer Public Sewer
Water Public
Architectural Style Ranch
Structure Type Brick,Stone,Vinyl Siding
New Construction No
Schools
Elementary Schools Haisley
Middle Schools Forsythe
High Schools Skyline
School District Ann Arbor
Others
HOA Fee Include Snow Removal,Sewer,Lawn/Yard Care
Tax ID H-08-21-495-029
Acceptable Financing Cash, Conventional
Listing Terms Cash, Conventional
Read Less Info
Want to know what your home might be worth? Contact us for a FREE valuation!

Our team is ready to help you sell your home for the highest possible price ASAP




