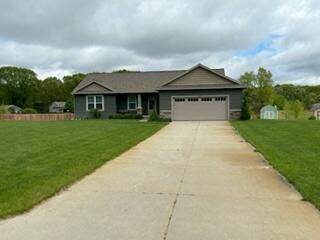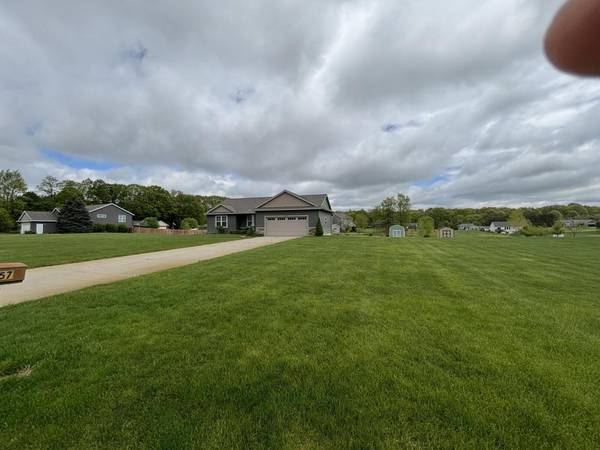For more information regarding the value of a property, please contact us for a free consultation.
Key Details
Sold Price $460,000
Property Type Single Family Home
Sub Type Single Family Residence
Listing Status Sold
Purchase Type For Sale
Square Footage 1,570 sqft
Price per Sqft $292
Municipality Salem Twp
Subdivision Rabbit River Farms
MLS Listing ID 24023325
Sold Date 06/14/24
Style Ranch
Bedrooms 4
Full Baths 3
Half Baths 1
HOA Fees $20/ann
HOA Y/N true
Originating Board Michigan Regional Information Center (MichRIC)
Year Built 2016
Annual Tax Amount $5,487
Tax Year 2023
Lot Size 1.240 Acres
Acres 1.24
Lot Dimensions 210 x 250
Property Description
Welcome to the Neighborhood! You're going t LOVE IT here!!
This lovely, quality built 4 bedroom, 3 1/2 bath home-with a 2 1/2 stall garage and large 12 x 16 foot outbuilding, sits on a beautifully landscaped 1.24 acre parcel in a private, picturesque community.
Located across from Sandy Pines Golf Course, the community has access to a 20 acre wooded walking trail that leads to the Rabbit River. Enjoy the best in country living in this sought after community.!
Everything about this well-appointed home shows pride of ownership. Built in 2016, it shows like new! From the moment you enter in - you'll feel right at home! Enter the beautiful kitchen with stainless appliances, gorgeous cabinetry, granite-topped counters, large island, and walk-in pantry. Kitchen opens to sunny, spacious dining area and living area with cathedral ceilings. Sliders leads onto the deck and screened-in gazebo. Primary bedroom has walk-in closet and very spacious bath. Two more additional bedrooms, large full bath, laundry and 1/2 bath complete this floor. Lower lever boasts a HUGE family- style living space complete with 65 inch wall mounted TV and day plenty of daylight windows.
One additional large guest bedroom really adds to this amazing home. Lots of storage space, and a uniquely custom-designed bathroom rounds out this great floor space.
Outdoors, enjoy the "fruits of your labor"- Two apple trees, two blueberry bushes, strawberry and rhubarb patch! PLus, enjoy the beautifully landscaped yard complete with underground sprinkling system and generator (should the need arise!)
Wonderful Hopkins area schools, an amazing place to call home in a safe, country setting- What's not to love??
Location
State MI
County Allegan
Area Grand Rapids - G
Direction 30th North of Jamestown to 138th left or East to Rabbit River Farms Dr. left or north to home.
Rooms
Basement Daylight, Full
Interior
Interior Features Ceiling Fans, Garage Door Opener, Generator, Laminate Floor, Water Softener/Owned, Kitchen Island, Eat-in Kitchen, Pantry
Heating Forced Air
Cooling SEER 13 or Greater, Central Air
Fireplace false
Window Features Screens,Low Emissivity Windows,Insulated Windows
Appliance Dryer, Washer, Dishwasher, Freezer, Microwave, Oven, Range, Refrigerator
Laundry Electric Dryer Hookup, Gas Dryer Hookup, Laundry Room, Main Level, Washer Hookup
Exterior
Exterior Feature Porch(es), Gazebo, Deck(s)
Parking Features Attached
Garage Spaces 2.0
Utilities Available Phone Available, Electricity Available, Cable Available, Natural Gas Connected, Cable Connected, High-Speed Internet
Amenities Available Walking Trails, Pets Allowed
View Y/N No
Street Surface Paved
Garage Yes
Building
Lot Description Level, Tillable, Site Condo, Ravine, Golf Community
Story 1
Sewer Septic System
Water Well
Architectural Style Ranch
Structure Type Vinyl Siding
New Construction No
Schools
Elementary Schools Sycamore
Middle Schools Hopkins
High Schools Hopkins
School District Hopkins
Others
HOA Fee Include Snow Removal
Tax ID 031947003100
Acceptable Financing Cash, FHA, VA Loan, Rural Development, MSHDA, Conventional
Listing Terms Cash, FHA, VA Loan, Rural Development, MSHDA, Conventional
Read Less Info
Want to know what your home might be worth? Contact us for a FREE valuation!

Our team is ready to help you sell your home for the highest possible price ASAP
Get More Information





