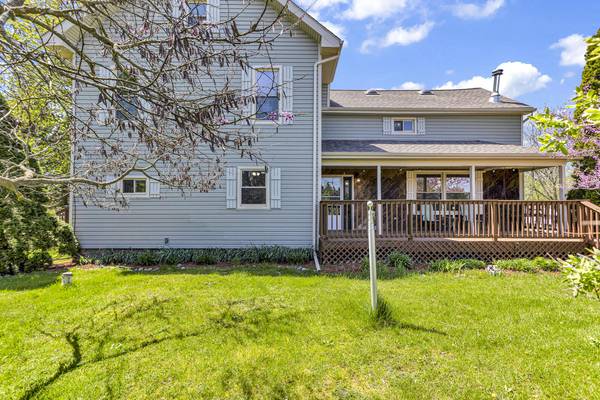For more information regarding the value of a property, please contact us for a free consultation.
Key Details
Sold Price $330,500
Property Type Single Family Home
Sub Type Single Family Residence
Listing Status Sold
Purchase Type For Sale
Square Footage 2,916 sqft
Price per Sqft $113
Municipality Bennington Twp
MLS Listing ID 24021605
Sold Date 06/14/24
Style Tri-Level
Bedrooms 4
Full Baths 3
HOA Y/N true
Originating Board Michigan Regional Information Center (MichRIC)
Year Built 1920
Annual Tax Amount $2,782
Tax Year 2023
Lot Size 2.040 Acres
Acres 2.04
Lot Dimensions 266 X 340.3
Property Description
Here is your slice of heaven! This beautiful farmhouse offers charm like none other. Surrounded by mature landscaping, you have an oasis in your backyard. The spacious lot provides enough space for your
recreational needs. Entering inside, you are hugged with a warm welcome. The open floor plan allows for convenience & functionality. The enlarged primary master gives privacy. Kitchen is equipped with enough space for your entertaining needs. Highlighted with handmade hardwood floors from oak tree in backyard. Second and third level have a bonus room. Soak in relaxation with the hot tub/sauna room. Embrace the beauty of nature here. This cozy home is ready for you to come make it your own! Welcome home to 7712 S M-52!
Location
State MI
County Shiawassee
Area Shiawassee County - 80
Direction From S M-52, on the left
Rooms
Other Rooms Shed(s), Pole Barn
Basement Michigan Basement
Interior
Interior Features Ceiling Fans, Garage Door Opener, Hot Tub Spa, Sauna, Stone Floor, Water Softener/Owned, Wood Floor, Kitchen Island
Heating Forced Air
Fireplaces Number 1
Fireplaces Type Rec Room
Fireplace true
Appliance Dryer, Washer, Microwave, Range, Refrigerator
Laundry In Bathroom, Main Level, Washer Hookup
Exterior
Exterior Feature Balcony, Porch(es), Patio, Deck(s), 3 Season Room
Parking Features Attached
Pool Outdoor/Above
Utilities Available Natural Gas Connected
Amenities Available Other
View Y/N No
Street Surface Paved
Building
Story 3
Sewer Septic System
Water Well
Architectural Style Tri-Level
Structure Type Vinyl Siding
New Construction No
Schools
School District Perry
Others
Tax ID 010-28-400-009-02
Acceptable Financing Cash, Conventional
Listing Terms Cash, Conventional
Read Less Info
Want to know what your home might be worth? Contact us for a FREE valuation!

Our team is ready to help you sell your home for the highest possible price ASAP
Get More Information





