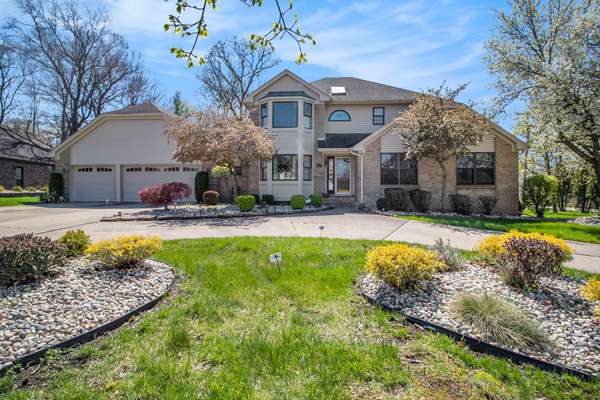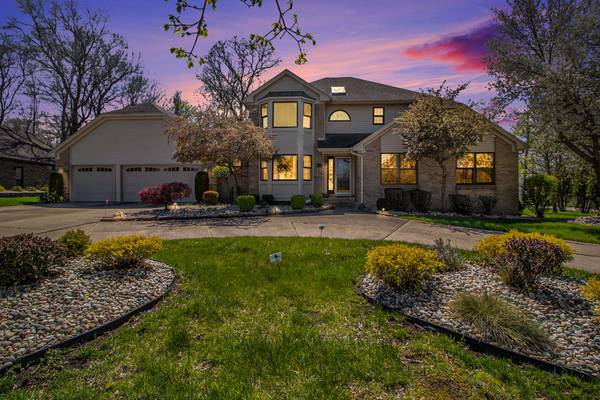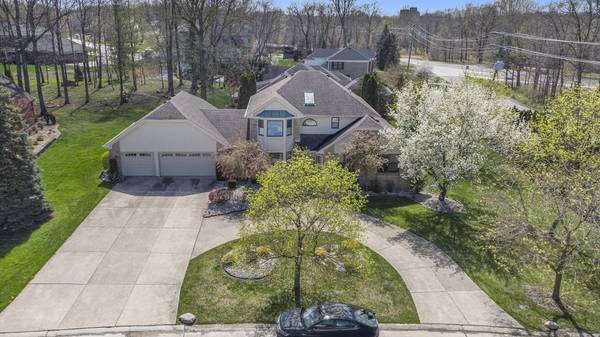For more information regarding the value of a property, please contact us for a free consultation.
Key Details
Sold Price $437,000
Property Type Single Family Home
Sub Type Single Family Residence
Listing Status Sold
Purchase Type For Sale
Square Footage 2,544 sqft
Price per Sqft $171
Municipality Grosse Ile Twp
Subdivision Island Crossings Sub
MLS Listing ID 24018991
Sold Date 06/17/24
Style Contemporary
Bedrooms 4
Full Baths 2
Half Baths 3
Originating Board Michigan Regional Information Center (MichRIC)
Year Built 1989
Annual Tax Amount $7,690
Tax Year 2023
Lot Size 0.519 Acres
Acres 0.52
Lot Dimensions 158.4X142.75
Property Description
Beautiful custom built home, meticulously upheld by its original owner, presents an array of attributes starting with an elegant leaded glass front door and a majestic two-story foyer leading to a Great room that features soaring cathedral ceilings and a gas fireplace, seamlessly transitioning to a 3 season sunroom. Both rooms lead to an expansive multi-tiered deck, perfect for entertaining and summer barbecues. Among the many upgrades in this well-crafted home are Pella windows with integrated blinds. 4 bedrooms 2 on the main floor (1 perfect for an office), 4 bathrooms, jetted tub and a generous kitchen complete with pantry, island and dining peninsula, spacious dining room, main floor laundry, three car garage and so much more. All nestled on a beautifully landscaped corner lo
Location
State MI
County Wayne
Area Wayne County - 100
Direction Meridian Road to Lowrie Drive, turn onto Marquette Drive. House is on the corner.
Rooms
Basement Full
Interior
Interior Features Ceiling Fans, Garage Door Opener, Gas/Wood Stove, Security System, Whirlpool Tub, Wood Floor, Kitchen Island, Eat-in Kitchen, Pantry
Heating Forced Air
Cooling Central Air
Fireplaces Number 1
Fireplaces Type Family, Gas Log
Fireplace true
Window Features Skylight(s),Screens,Bay/Bow,Window Treatments
Laundry Laundry Room, Main Level
Exterior
Exterior Feature Porch(es), Deck(s), 3 Season Room
Utilities Available Phone Connected, Cable Connected, High-Speed Internet
View Y/N No
Building
Lot Description Sidewalk
Story 2
Sewer Public Sewer
Water Public
Architectural Style Contemporary
Structure Type Brick,Other
New Construction No
Schools
School District Grosse Ile
Others
Tax ID 827303008005800
Acceptable Financing Cash, FHA, VA Loan, Conventional
Listing Terms Cash, FHA, VA Loan, Conventional
Read Less Info
Want to know what your home might be worth? Contact us for a FREE valuation!

Our team is ready to help you sell your home for the highest possible price ASAP




