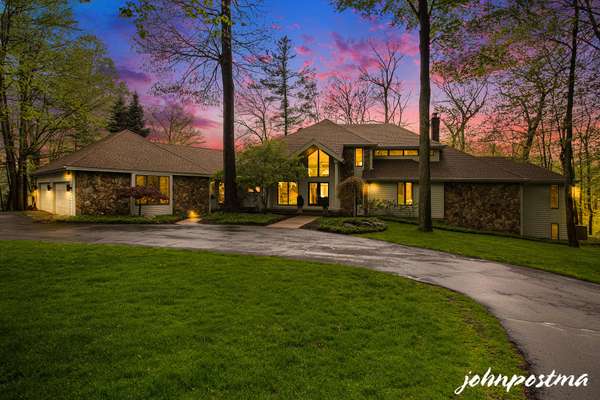For more information regarding the value of a property, please contact us for a free consultation.
Key Details
Sold Price $1,800,000
Property Type Single Family Home
Sub Type Single Family Residence
Listing Status Sold
Purchase Type For Sale
Square Footage 4,068 sqft
Price per Sqft $442
Municipality Cascade Twp
MLS Listing ID 24022325
Sold Date 06/14/24
Style Traditional
Bedrooms 4
Full Baths 3
Half Baths 1
HOA Fees $1,056
HOA Y/N true
Originating Board Michigan Regional Information Center (MichRIC)
Year Built 1989
Annual Tax Amount $23,938
Tax Year 2023
Lot Size 1.700 Acres
Acres 1.7
Lot Dimensions See Survey
Property Description
ADA: Home is situated on a beautiful & private 1.7-acre site boasting 227 feet of frontage along the Thornapple River with no bluff! Unparalleled privacy & serenity abounds. Loads of natural light. Open floor plan. Kitchen with center island & walk in pantry. Living room with captivating stone fireplace & floor to ceiling windows capturing picturesque views of the River. Main floor office with fireplace & spiral staircase to upper level offers functionality & charm. Luxurious main floor primary suite with cozy fireplace, large private bath, & spacious walk-in closet... Lower-level walkout newly remodeled to perfection includes kitchenette & wet bar. Large family room with fireplace. 3 bedrooms, 2 full baths, & abundant storage. Outdoor patio with firepit & stunning views overlooking the River where you can unwind & soak in the natural beauty that surrounds you. Zoned heating. 4 car attached garage. Adjacent lot to the North is available MLS: 24003842
Location
State MI
County Kent
Area Grand Rapids - G
Direction Buttrick Ave to Timber Canyon to Timber Bluff
Body of Water Thornapple River
Rooms
Basement Walk Out, Other
Interior
Interior Features Attic Fan, Ceiling Fans, Garage Door Opener, Humidifier, Kitchen Island, Pantry
Heating Forced Air
Cooling Central Air
Fireplaces Number 4
Fireplaces Type Family, Gas Log, Living, Primary Bedroom, Other
Fireplace true
Window Features Storms,Skylight(s),Screens
Appliance Dryer, Washer, Disposal, Dishwasher, Freezer, Microwave, Oven, Range, Refrigerator
Laundry Laundry Room, Main Level
Exterior
Exterior Feature Patio
Waterfront Description River
View Y/N No
Street Surface Paved
Building
Lot Description Wooded, Rolling Hills
Story 2
Sewer Septic System
Water Well
Architectural Style Traditional
Structure Type Stone,Wood Siding
New Construction No
Schools
School District Forest Hills
Others
HOA Fee Include Snow Removal
Tax ID 41-19-03-326-026
Acceptable Financing Cash, Conventional
Listing Terms Cash, Conventional
Read Less Info
Want to know what your home might be worth? Contact us for a FREE valuation!

Our team is ready to help you sell your home for the highest possible price ASAP
Get More Information




