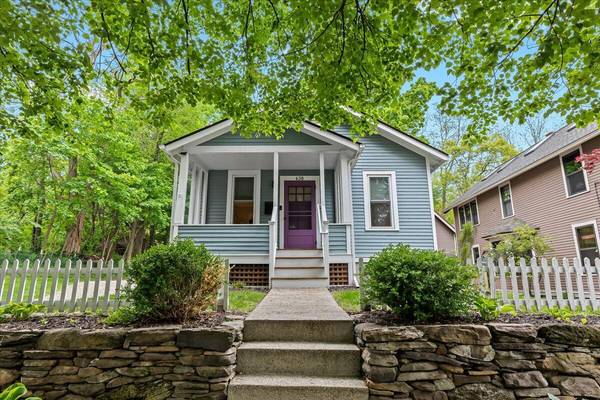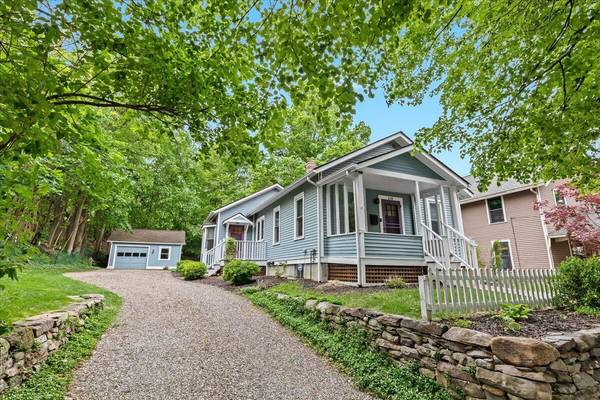For more information regarding the value of a property, please contact us for a free consultation.
Key Details
Sold Price $720,000
Property Type Single Family Home
Sub Type Single Family Residence
Listing Status Sold
Purchase Type For Sale
Square Footage 1,188 sqft
Price per Sqft $606
Municipality Ann Arbor
MLS Listing ID 24023374
Sold Date 06/12/24
Style Ranch
Bedrooms 3
Full Baths 3
Originating Board Michigan Regional Information Center (MichRIC)
Year Built 1923
Annual Tax Amount $9,183
Tax Year 2023
Lot Size 8,712 Sqft
Acres 0.2
Lot Dimensions 66 X 132
Property Description
Located on the fringe of Wurster Park, this completely renovated inside and out 3 bed, 3 bath home offers an unparalleled level of privacy right in the heart of downtown Ann Arbor. Spanning 1,188 sq feet, the home has been thoughtfully updated, merging modern amenities with timeless charm. From the moment you approach, the home greets you with unmatched curb appeal. The exterior boasts a newly updated 2 tier stone wall, fresh aggregate sidewalk and stairs, expanded driveway, and a welcoming front porch. The surrounding professionally designed landscaping, complete with a new sprinkler system, sets the stage for the beauty that awaits inside. Step inside to gorgeous hickory Chelsea Plank flooring found throughout the home and bask in the natural light flooding the living room, thanks to both southern and eastern exposure windows outfitted with Hunter Douglas shades. The attention to detail is evident in every nook, from the crown and wide trim molding to the solid 6-panel doors adorned with premium hardware. The renovated galley kitchen commands attention with its ceiling height white shaker cabinets, granite countertops, stainless steel appliances, and large sink windows offering a serene view of the yard and newly enlarged side deck. A thoughtful pantry addition maximizes organization while an original stained-glass transom adds a touch of charm. Next to it, the dining room captivates with its vaulted wood planked ceiling and charming bay window, complemented by updated lighting that is found throughout the entire house. The primary bedroom is a serene retreat, featuring vaulted ceilings with skylights that invite you to gaze at the stars by night. A spacious walk-in closet and an ensuite bath, complete with a tiled steam shower, a vanity topped with granite counters, and built-in shelves for additional storage, ensure a blend of elegance and functionality. French doors open directly from the bedroom to a new aggregate concrete patio, where a hot tub and a private backyard await to offer relaxation and seclusion. Inside, the home continues to impress with two additional bedrooms and a charming, completely renovated guest bath featuring tiled floors, wainscoting, and a shower equipped with a stained-glass transom. The unfinished basement provides practical features, including a laundry area, extra refrigerator and freezer, and another full bath, offering additional convenience. Not to be overlooked, the property includes a one-car detached garage with electricity, providing ample space for a vehicle and storage or the opportunity to expand it into a 2-car garage. The home has undergone extensive updates to ensure comfort and peace of mind, including professional interior/exterior painting, new electrical systems, new air conditioning, a new hot water heater, new RO system for the drinking water, and updated/added ductwork throughout the house.
Location
State MI
County Washtenaw
Area Ann Arbor/Washtenaw - A
Direction Mosley and Third Street at Wurster Park
Rooms
Basement Crawl Space, Partial
Interior
Interior Features Ceiling Fans, Hot Tub Spa, Humidifier, Wood Floor, Pantry
Heating Forced Air
Cooling Central Air
Fireplace false
Window Features Storms,Skylight(s),Screens,Bay/Bow,Window Treatments
Appliance Dryer, Washer, Disposal, Dishwasher, Microwave, Oven, Range, Refrigerator
Laundry Gas Dryer Hookup, In Basement, Washer Hookup
Exterior
Exterior Feature Porch(es), Patio, Deck(s)
Utilities Available Public Water, Public Sewer, Natural Gas Available, Electricity Available, Cable Available, Natural Gas Connected, Cable Connected, High-Speed Internet
View Y/N No
Street Surface Paved
Building
Lot Description Sidewalk, Adj to Public Land
Story 1
Sewer Public Sewer
Water Public
Architectural Style Ranch
Structure Type Wood Siding
New Construction No
Schools
Elementary Schools Bach
Middle Schools Slauson
High Schools Pioneer
School District Ann Arbor
Others
Tax ID 09-09-29-328-040
Acceptable Financing Cash, VA Loan, Conventional
Listing Terms Cash, VA Loan, Conventional
Read Less Info
Want to know what your home might be worth? Contact us for a FREE valuation!

Our team is ready to help you sell your home for the highest possible price ASAP




