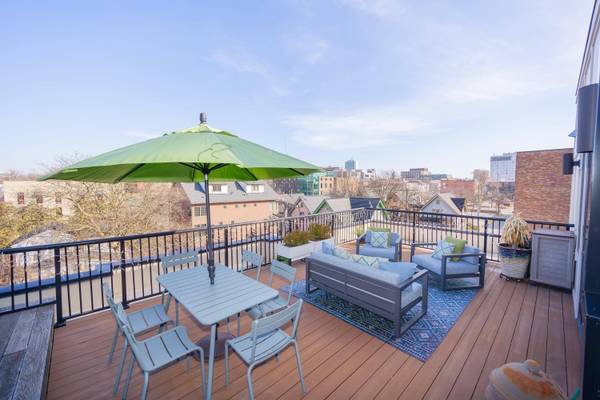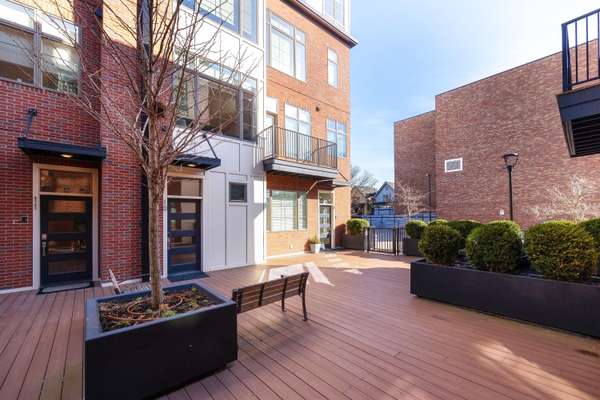For more information regarding the value of a property, please contact us for a free consultation.
Key Details
Sold Price $1,275,000
Property Type Condo
Sub Type Condominium
Listing Status Sold
Purchase Type For Sale
Square Footage 2,051 sqft
Price per Sqft $621
Municipality Ann Arbor
Subdivision 414 N Main Condominiums
MLS Listing ID 24011968
Sold Date 06/13/24
Style Townhouse
Bedrooms 2
Full Baths 2
Half Baths 1
HOA Fees $518/mo
HOA Y/N true
Originating Board Michigan Regional Information Center (MichRIC)
Year Built 2014
Annual Tax Amount $23,896
Tax Year 2024
Property Description
Situated in the heart of Ann Arbor, this corner-unit penthouse offers everything a discerning buyer could ask for. Enter this light drenched unit from the courtyard or pull into your private two car garage and take your private elevator up to the main floor. Situated on the top two floors of the east building (set one building back from Main st) you will step into a custom appointed kitchen with high end appliances (Wolf range, Subzero fridge, bar fridge, built-in Miele Espresso Machine). Quartz counters and Scavolini cabinets make the kitchen bar top the second best* place to entertain. Formal dining area is adjacent to the den, which could easily be used as a lovely library or home office. Living room features a custom gas fireplace along with gorgeous wood floors that run throughout. Guest bedroom, full bathroom and laundry room round out this lovely floor. Move upstairs and you will find the most delightful primary suite around. With windows facing both East and West, you will gaze upon the Ann Arbor tree line, Kerrytown, and all of downtown Ann Arbor. With the lovely walk-in closet, custom primary bath, and best rooftop deck in town (*the best place to entertain), you may never leave. But if you do, rest assured everything is within a short walk- Kerrytown, Farmers Market, Zingerman's, and all the Main street dining options. Situated in the heart of Ann Arbor, this corner-unit penthouse offers everything a discerning buyer could ask for. Enter this light drenched unit from the courtyard or pull into your private two car garage and take your private elevator up to the main floor. Situated on the top two floors of the east building (set one building back from Main st) you will step into a custom appointed kitchen with high end appliances (Wolf range, Subzero fridge, bar fridge, built-in Miele Espresso Machine). Quartz counters and Scavolini cabinets make the kitchen bar top the second best* place to entertain. Formal dining area is adjacent to the den, which could easily be used as a lovely library or home office. Living room features a custom gas fireplace along with gorgeous wood floors that run throughout. Guest bedroom, full bathroom and laundry room round out this lovely floor. Move upstairs and you will find the most delightful primary suite around. With windows facing both East and West, you will gaze upon the Ann Arbor tree line, Kerrytown, and all of downtown Ann Arbor. With the lovely walk-in closet, custom primary bath, and best rooftop deck in town (*the best place to entertain), you may never leave. But if you do, rest assured everything is within a short walk- Kerrytown, Farmers Market, Zingerman's, and all the Main street dining options.
Location
State MI
County Washtenaw
Area Ann Arbor/Washtenaw - A
Direction N Main at Kingsley
Rooms
Basement Slab
Interior
Interior Features Ceiling Fans, Elevator, Garage Door Opener, Security System, Wood Floor, Kitchen Island, Eat-in Kitchen, Pantry
Heating Forced Air, Wall Furnace
Cooling Central Air
Fireplaces Number 1
Fireplaces Type Family, Gas Log
Fireplace true
Window Features Screens,Insulated Windows,Window Treatments
Appliance Dryer, Washer, Disposal, Cook Top, Dishwasher, Microwave, Oven, Range, Refrigerator
Laundry In Hall, In Unit, Laundry Closet, Laundry Room, Lower Level, Main Level, Sink
Exterior
Exterior Feature Balcony, Patio, Deck(s)
Utilities Available Phone Connected, Natural Gas Connected, Cable Connected, High-Speed Internet
Amenities Available Pets Allowed
View Y/N No
Building
Lot Description Sidewalk
Story 2
Sewer Public Sewer
Water Public
Architectural Style Townhouse
Structure Type Brick,Hard/Plank/Cement Board
New Construction No
Schools
Elementary Schools Bach
Middle Schools Forsythe
High Schools Skyline
School District Ann Arbor
Others
HOA Fee Include Water,Trash,Snow Removal,Sewer,Lawn/Yard Care
Tax ID 09-09-29-135-041
Acceptable Financing Cash, Conventional
Listing Terms Cash, Conventional
Read Less Info
Want to know what your home might be worth? Contact us for a FREE valuation!

Our team is ready to help you sell your home for the highest possible price ASAP




