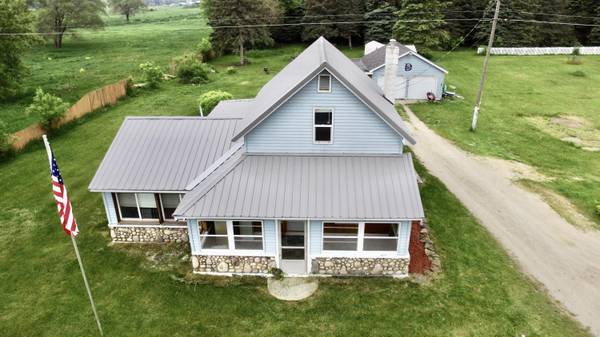For more information regarding the value of a property, please contact us for a free consultation.
Key Details
Sold Price $180,000
Property Type Single Family Home
Sub Type Single Family Residence
Listing Status Sold
Purchase Type For Sale
Square Footage 1,497 sqft
Price per Sqft $120
Municipality Richland Twp
MLS Listing ID 24024847
Sold Date 06/10/24
Style Farm House
Bedrooms 3
Full Baths 2
Originating Board Michigan Regional Information Center (MichRIC)
Year Built 1920
Annual Tax Amount $1,106
Tax Year 2023
Lot Size 3.000 Acres
Acres 3.0
Lot Dimensions 295 x 443 x 292 x 442
Property Description
Welcome to your dream home! This stunning single family home offers 3 bedrooms, 2 full baths, and a 3 car garage all on 3 peaceful acres. The main floor ensuite features vaulted ceilings, a luxurious Jacuzzi tub, a walk in closet. Enjoy the open floor plan with vinyl flooring, and fresh paint throughout. The updated kitchen has butcher block countertops, a pantry room, and an eat-in dining area. Relax in the living room with lots of space for multiple configuration or use the central location of the dining room as a home hub if desired. The main floor bathroom is updated with new fixtures and a low step shower. Take in the panoramic views from the 3 season front porch & spacious backyard. Worry free living with vinyl windows, a metal roof, and updated electrical and plumbing, this home is move-in ready. The exterior features vinyl siding with field stone accent, a decorative fence, a garden area, storage shed, and loft in the garage. Located on a class A road near Vestaburg schools, this home is just 20 minutes to Alma, 45 minutes to Lansing, and 2 hours 15 minutes to Detroit. Don't miss out on this one-of-a-kind property with wooded areas, open grass land, and so much more! Contact us today to schedule a viewing.
Location
State MI
County Montcalm
Area Monroe County - 60
Direction SW corner of Crystal Rd & Church Rd Intersection
Rooms
Other Rooms Shed(s)
Basement Partial
Interior
Interior Features Ceiling Fans, Hot Tub Spa, Whirlpool Tub, Eat-in Kitchen, Pantry
Heating Forced Air
Fireplace false
Window Features Insulated Windows
Appliance Range, Refrigerator
Laundry Gas Dryer Hookup, Laundry Room, Main Level, Washer Hookup
Exterior
Exterior Feature 3 Season Room
Utilities Available Natural Gas Available, Electricity Available, Broadband, Natural Gas Connected, High-Speed Internet
View Y/N No
Street Surface Paved
Handicap Access Covered Entrance, Lever Door Handles, Low Threshold Shower
Building
Lot Description Recreational, Tillable, Wooded
Story 2
Sewer Septic System
Water Well
Architectural Style Farm House
Structure Type Stone,Vinyl Siding
New Construction No
Schools
School District Vestaburg
Others
Tax ID 018-033-030-00
Acceptable Financing Cash, FHA, VA Loan, Rural Development, Conventional
Listing Terms Cash, FHA, VA Loan, Rural Development, Conventional
Read Less Info
Want to know what your home might be worth? Contact us for a FREE valuation!

Our team is ready to help you sell your home for the highest possible price ASAP




