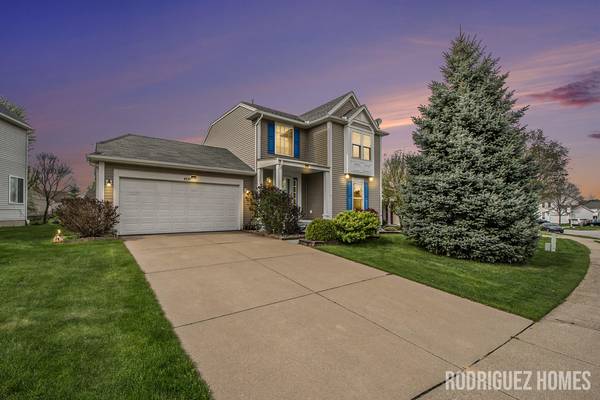For more information regarding the value of a property, please contact us for a free consultation.
Key Details
Sold Price $355,000
Property Type Single Family Home
Sub Type Single Family Residence
Listing Status Sold
Purchase Type For Sale
Square Footage 1,416 sqft
Price per Sqft $250
Municipality City of Kentwood
Subdivision Meadowbrook Village
MLS Listing ID 24020718
Sold Date 06/06/24
Style Traditional
Bedrooms 5
Full Baths 2
Half Baths 1
HOA Fees $13/ann
HOA Y/N true
Originating Board Michigan Regional Information Center (MichRIC)
Year Built 1997
Annual Tax Amount $3,165
Tax Year 2024
Lot Size 9,060 Sqft
Acres 0.21
Lot Dimensions 62x146
Property Description
Well maintained by the same owners for the past 24 years! This 5 bedroom, 2.5 bath, 2-story home in Meadowbrook Village is ready for new owners. The main floor features beautiful Hickory Hardwood floors, kitchen with stainless steel appliances, 1/2 bath, and sliders to a deck overlooking the spacious back yard. Upstairs is a large primary bedroom with walk in closet, 2 additional bedrooms and bathroom with dual sinks. The lower level has 2 bedrooms that share a large full bath. 2-stall attached garage. Furnace, hot water heater and roof have been replaced within last 10 years. Washer and dryer are included. Schedule your showing today! Offers due Sunday May 5 at 2pm.
Location
State MI
County Kent
Area Grand Rapids - G
Direction 44th St between Breton and East Paris. South on Meadowlawn Dr. Left on Country Hill.
Rooms
Other Rooms Shed(s)
Basement Daylight, Other
Interior
Interior Features Ceiling Fans, Garage Door Opener, Stone Floor, Wood Floor, Kitchen Island, Pantry
Heating Forced Air
Cooling Central Air
Fireplace false
Window Features Replacement,Low Emissivity Windows,Garden Window(s)
Appliance Dryer, Washer, Disposal, Dishwasher, Microwave, Range, Refrigerator
Laundry Lower Level
Exterior
Exterior Feature Porch(es), Deck(s)
Utilities Available Natural Gas Connected, High-Speed Internet
Amenities Available Playground
View Y/N No
Street Surface Paved
Building
Lot Description Sidewalk
Story 2
Sewer Public Sewer
Water Public
Architectural Style Traditional
Structure Type Vinyl Siding
New Construction No
Schools
Elementary Schools Endeavor Elementary
Middle Schools Crestwood Middle
High Schools East Kentwood High
School District Kentwood
Others
Tax ID 41-18-26-127-026
Acceptable Financing Cash, FHA, VA Loan, Conventional
Listing Terms Cash, FHA, VA Loan, Conventional
Read Less Info
Want to know what your home might be worth? Contact us for a FREE valuation!

Our team is ready to help you sell your home for the highest possible price ASAP




