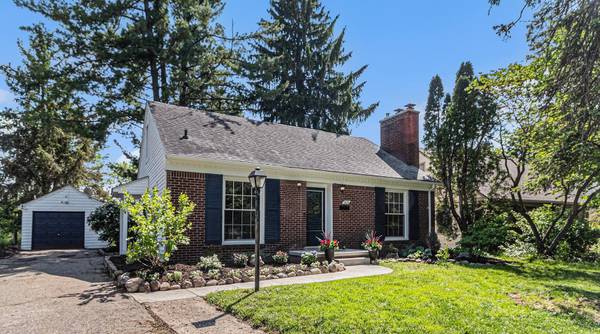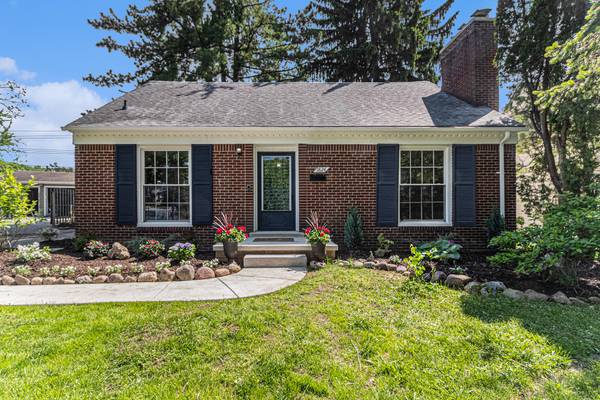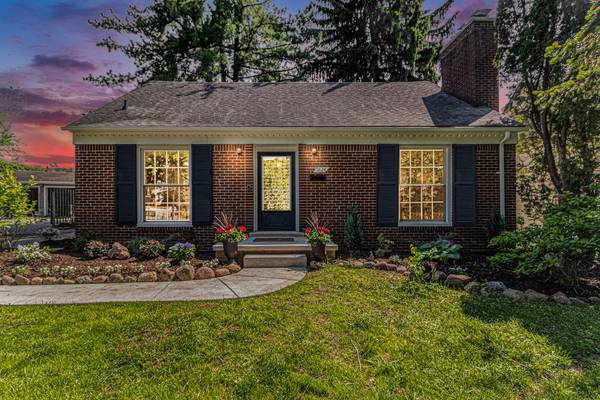For more information regarding the value of a property, please contact us for a free consultation.
Key Details
Sold Price $531,500
Property Type Single Family Home
Sub Type Single Family Residence
Listing Status Sold
Purchase Type For Sale
Square Footage 1,764 sqft
Price per Sqft $301
Municipality Ann Arbor
MLS Listing ID 24024693
Sold Date 06/07/24
Style Cape Cod
Bedrooms 4
Full Baths 2
Originating Board Michigan Regional Information Center (MichRIC)
Year Built 1948
Annual Tax Amount $7,931
Tax Year 2024
Lot Size 10,019 Sqft
Acres 0.23
Lot Dimensions 56 X 175
Property Description
Delightful brick Cape Cod set in popular neighborhood on a premium quarter-acre lot backing to open space with an easy walk to shopping, restaurants & parks. This adorable home has so much to offer with a flowing floor plan & extensive updates. Appealing layout has 4 bedrooms, 2 full baths & newly refinished hardwood floors throughout. Charming living room has fireplace w/marble surround, large new window & plenty of flexible space. Nice gathering kitchen has multitude of hardwood cabinets, pantry, new vinyl plank floor, huge new front window, dining area & built-in desk w/leaded glass cabinets above. Main floor has 2 bedrooms & full tiled bath. 2nd floor offers 2 additional spacious bedrooms & 2nd full bath w/separate vanity area. The full basement is partially finished w/new can lighting, glass block windows, paneled walls w/outlets, rec & study rooms. Multiple updates include brand new hi-efficient gas furnace & central air conditioning, rear roof, electric panel & outlets, some windows, complete repainting, new concrete front porch & sidewalk & so much more! Cheery backyard w/planting beds & plenty of open space to enjoy. Long driveway with ample parking & 1 car detached garage with new underground electric. This is truly a great home offering the perfect blend of classic charm and modern amenities ready for you to move right in and enjoy! The full basement is partially finished w/new can lighting, glass block windows, paneled walls w/outlets, rec & study rooms. Multiple updates include brand new hi-efficient gas furnace & central air conditioning, rear roof, electric panel & outlets, some windows, complete repainting, new concrete front porch & sidewalk & so much more! Cheery backyard w/planting beds & plenty of open space to enjoy. Long driveway with ample parking & 1 car detached garage with new underground electric. This is truly a great home offering the perfect blend of classic charm and modern amenities ready for you to move right in and enjoy!
Location
State MI
County Washtenaw
Area Ann Arbor/Washtenaw - A
Direction Packard Street to Crestland Drive
Rooms
Basement Full
Interior
Interior Features Ceiling Fans, Ceramic Floor, Satellite System, Wood Floor, Eat-in Kitchen, Pantry
Heating Forced Air
Cooling Central Air
Fireplaces Number 1
Fireplaces Type Living, Wood Burning
Fireplace true
Window Features Screens,Replacement,Insulated Windows
Appliance Disposal, Dishwasher, Microwave, Range, Refrigerator
Laundry In Basement
Exterior
Exterior Feature Porch(es), Patio
Utilities Available Phone Available, Storm Sewer, Public Water, Public Sewer, Natural Gas Available, Electricity Available, Cable Available, Natural Gas Connected, Cable Connected, High-Speed Internet
View Y/N No
Street Surface Paved
Building
Lot Description Level, Sidewalk
Story 2
Sewer Public Sewer
Water Public
Architectural Style Cape Cod
Structure Type Brick,Vinyl Siding
New Construction No
Schools
Elementary Schools Bryant-Pattengill
Middle Schools Tappan
High Schools Pioneer
School District Ann Arbor
Others
Tax ID 09-12-04-111-013
Acceptable Financing Cash, Conventional
Listing Terms Cash, Conventional
Read Less Info
Want to know what your home might be worth? Contact us for a FREE valuation!

Our team is ready to help you sell your home for the highest possible price ASAP




