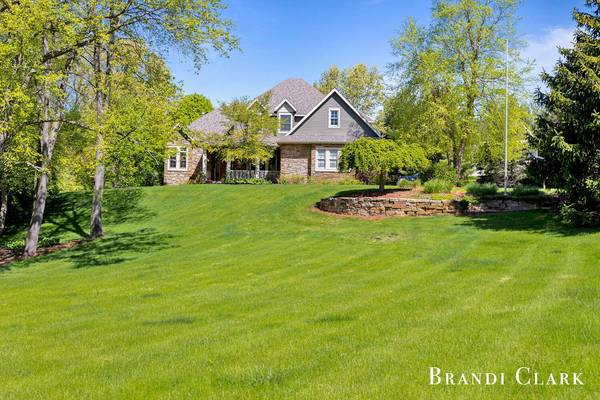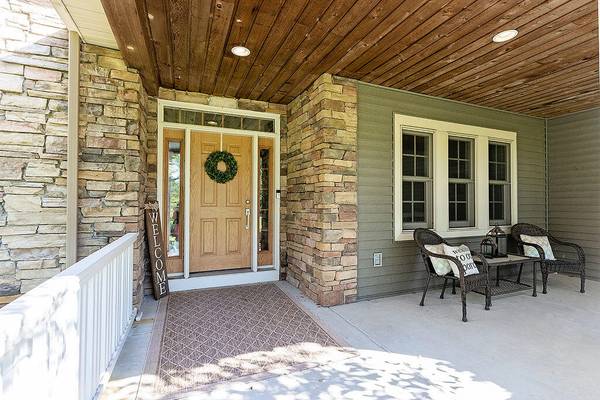For more information regarding the value of a property, please contact us for a free consultation.
Key Details
Sold Price $725,000
Property Type Single Family Home
Sub Type Single Family Residence
Listing Status Sold
Purchase Type For Sale
Square Footage 2,800 sqft
Price per Sqft $258
Municipality Cannon Twp
Subdivision Sunflower Ridge
MLS Listing ID 24022476
Sold Date 06/05/24
Style Traditional
Bedrooms 5
Full Baths 3
Half Baths 1
HOA Fees $45
HOA Y/N true
Originating Board Michigan Regional Information Center (MichRIC)
Year Built 2002
Annual Tax Amount $7,982
Tax Year 2023
Lot Size 1.651 Acres
Acres 1.65
Lot Dimensions 383.5 x 340
Property Description
Beautifully maintained home sitting on 1.65 acres. Walk through the front door to find maple wood floors throughout the dining room & kitchen. The large kitchen has plenty of cabinet space, large island, updated appliances & oversized sliders to large deck overlooking your private backyard. 11' ceilings in the entry, den and family room. The upper level includes a large master bedroom with a large walkin closet & bathroom. Also on the upper level you will find 3 more bedrooms with a full bathroom. The finished basement includes a 5th bedroom, full bath & plumbed for a future kitchenette. Walkout to a resort atmosphere that includes saltwater heated pool, hot tub & additional cemented area with fire pit. This home provides an abundance of storage. New roof 11/23, New furnace 2/22
Location
State MI
County Kent
Area Grand Rapids - G
Direction Pettis and 5 Mile area, located in the Sunflower Ridge neighborhood.
Rooms
Basement Walk Out
Interior
Interior Features Ceiling Fans, Hot Tub Spa, Humidifier, Iron Water FIlter, Water Softener/Owned, Kitchen Island
Heating Forced Air
Cooling Central Air
Fireplaces Number 1
Fireplaces Type Den/Study, Living
Fireplace true
Appliance Dryer, Washer, Disposal, Cook Top, Dishwasher, Microwave, Refrigerator
Laundry Main Level
Exterior
Exterior Feature Invisible Fence, Deck(s)
Pool Outdoor/Inground
Utilities Available Phone Connected, Natural Gas Connected, Cable Connected, High-Speed Internet
View Y/N No
Street Surface Paved
Building
Story 2
Sewer Septic System
Water Well
Architectural Style Traditional
Structure Type Stone,Vinyl Siding
New Construction No
Schools
School District Rockford
Others
HOA Fee Include Trash
Tax ID 41-11-29-375-040
Acceptable Financing Cash, Conventional
Listing Terms Cash, Conventional
Read Less Info
Want to know what your home might be worth? Contact us for a FREE valuation!

Our team is ready to help you sell your home for the highest possible price ASAP
Get More Information





