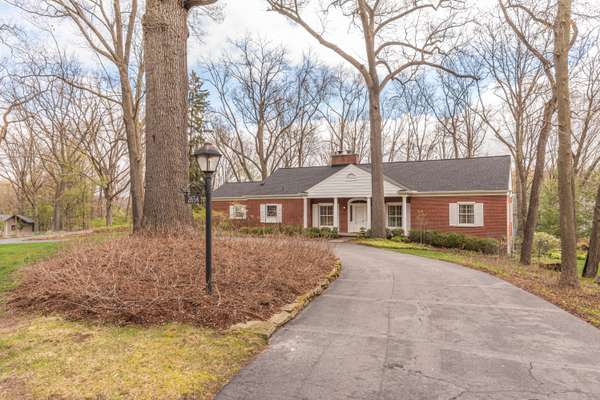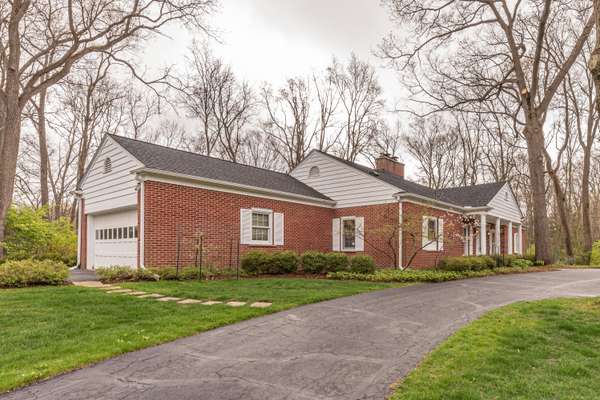For more information regarding the value of a property, please contact us for a free consultation.
Key Details
Sold Price $980,000
Property Type Single Family Home
Sub Type Single Family Residence
Listing Status Sold
Purchase Type For Sale
Square Footage 2,309 sqft
Price per Sqft $424
Municipality Ann Arbor Twp
MLS Listing ID 24020565
Sold Date 06/03/24
Style Ranch
Bedrooms 3
Full Baths 3
Originating Board Michigan Regional Information Center (MichRIC)
Year Built 1965
Annual Tax Amount $10,923
Tax Year 2024
Lot Size 1.240 Acres
Acres 1.24
Lot Dimensions 221x217x358x156
Property Description
Updates galore & meticulously maintained, this stunning brick ranch situated on tranquil 1.2 acres boasts timeless charm & character w/gorgeous hardwood floors, cozy spaces, built-ins & arched doorways. As you step inside, you'll be greeted by an abundance of natural light, creating a bright & welcoming atmosphere. The main level features great spaces designed for both entertaining & everyday living. The inviting living & family room are highlighted by cozy wood burning fireplaces serving as the focal point, perfect for gatherings on chilly evenings. The adjoining eat-in kitchen (2019) is a chef's dream, equipped w/SS appliances, quartz countertops, white cabinetry, center island & built-in desk. The formal dining room has French doors leading to the incredible screened-in porch where you can soak in the natural light while overlooking the private backyard oasis of patios, low-maintenance perennial gardens, beautiful landscaping & mature trees. Relax in the hot tub surrounded by all nature has to offer! Retreat to the luxurious primary suite, complete w/private ensuite bath boasting attractive ceramic flooring, dual vanity & stand-up shower w/Euro-style glass shower door. Two additional generous-sized bedrooms & handsome hallway bath offer comfort and versatility, ideal for family members or guests. Rounding off the main level is the convenient laundry/mudroom offering tons of additional storage & built-in bench/cubbies & leads to the attached 2 car garage. The finished walk-out lower level offers endless opportunities & versatile additional living & gathering space w/huge recreation room, family room, kitchen, full bath & tons of storage. UPDATES INCLUDE: Roof 2020, Whole House Generator 2019, Electric Panel 2019, Furnace 2022, A/C Condenser 2022, H2O Heater 2022. Prime location in A2 Township (township taxes!) just minutes to vibrant downtown A2, parks, Border-to-Border Trail, Huron River, schools (Wines, Forsythe, Skyline & Steiner Lower Campus), UM campus & medical center, shopping, restaurants plus easy access to M14. Don't miss your opportunity to own this extraordinary property and experience the pinnacle of Ann Arbor living!
Location
State MI
County Washtenaw
Area Ann Arbor/Washtenaw - A
Direction East of Maple, South off of Newport
Rooms
Basement Walk Out, Full
Interior
Interior Features Garage Door Opener, Generator, Hot Tub Spa, Water Softener/Owned, Wood Floor, Kitchen Island, Eat-in Kitchen
Heating Forced Air
Cooling Central Air
Fireplaces Number 2
Fireplaces Type Family, Living, Wood Burning
Fireplace true
Window Features Screens,Bay/Bow
Appliance Dryer, Washer, Disposal, Dishwasher, Microwave, Oven, Range, Refrigerator
Laundry Laundry Room, Main Level, Sink
Exterior
Exterior Feature Scrn Porch, Porch(es), Patio
Utilities Available Natural Gas Connected, Cable Connected, High-Speed Internet
View Y/N No
Street Surface Unimproved
Building
Lot Description Wooded
Story 1
Sewer Septic System
Water Well
Architectural Style Ranch
Structure Type Brick
New Construction No
Schools
Elementary Schools Wines
Middle Schools Forsythe
High Schools Skyline
School District Ann Arbor
Others
Tax ID I-09-18-295-004
Acceptable Financing Cash, Conventional
Listing Terms Cash, Conventional
Read Less Info
Want to know what your home might be worth? Contact us for a FREE valuation!

Our team is ready to help you sell your home for the highest possible price ASAP




