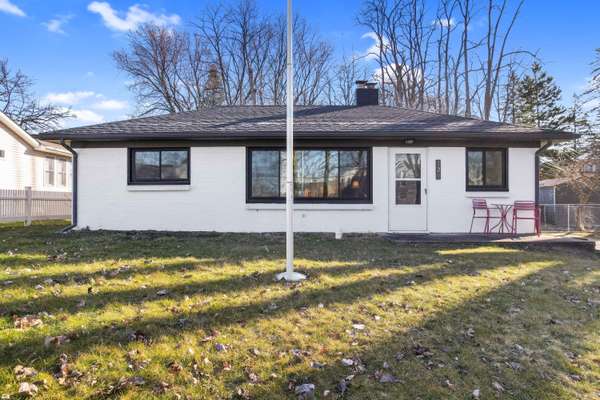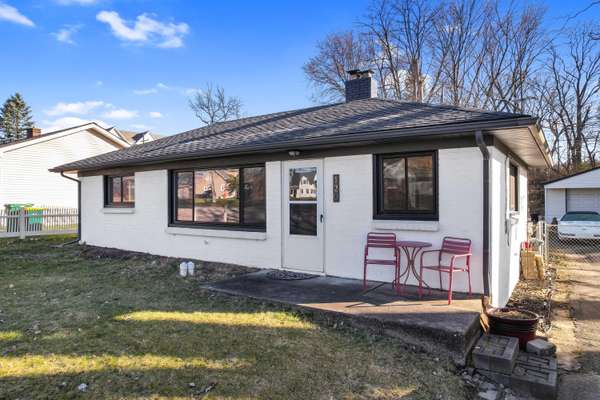For more information regarding the value of a property, please contact us for a free consultation.
Key Details
Sold Price $263,500
Property Type Single Family Home
Sub Type Single Family Residence
Listing Status Sold
Purchase Type For Sale
Square Footage 928 sqft
Price per Sqft $283
Municipality Brighton City
MLS Listing ID 24011814
Sold Date 04/16/24
Style Ranch
Bedrooms 2
Full Baths 1
Originating Board Michigan Regional Information Center (MichRIC)
Annual Tax Amount $2,273
Tax Year 2023
Lot Size 8,712 Sqft
Acres 0.2
Lot Dimensions 66 x 105
Property Description
Live in downtown Brighton! Within a short walk to restaurants, quaint shopping, a farmer's market, and much, much more. Charming ranch-style home with a cottage flair has a spacious living room that's open to the eat-in kitchen. Plenty of cabinets and closet space. The bath has new vanity with quartz top. Many updates including new shingles, AC-heat pump, sewer line to street, HWH, washer & dryer, many large windows with 50-year warranty installed in 2022 (only one not replaced), Stove & refrigerator are 5 years old and a new garage door opener. The owners have poured a 12 x 13 ft slab with footings for future laundry room. The spacious back yard is completely fenced with a concrete patio for private outdoor enjoyment. There is an oversize 2-car garage.
Location
State MI
County Livingston
Area Livingston County - 40
Direction Grand River to E St. Paul St. to East St.
Rooms
Basement Slab
Interior
Interior Features Ceiling Fans, Garage Door Opener
Heating Forced Air, Heat Pump
Cooling Wall Unit(s)
Fireplace false
Window Features Screens,Replacement,Insulated Windows,Window Treatments
Appliance Dryer, Washer, Dishwasher, Range, Refrigerator
Laundry Gas Dryer Hookup, Laundry Closet, Main Level, Washer Hookup
Exterior
Exterior Feature Fenced Back, Porch(es), Patio
Utilities Available Natural Gas Connected, Cable Connected, High-Speed Internet
View Y/N No
Street Surface Paved
Building
Story 1
Sewer Public Sewer
Water Public
Architectural Style Ranch
Structure Type Block,Brick,Vinyl Siding
New Construction No
Schools
Elementary Schools Hilton Elementary
Middle Schools Scranton Middle School
High Schools Brighton High School
School District Brighton
Others
Tax ID 18-30-400-079
Acceptable Financing Cash, FHA, VA Loan, Rural Development, Conventional
Listing Terms Cash, FHA, VA Loan, Rural Development, Conventional
Read Less Info
Want to know what your home might be worth? Contact us for a FREE valuation!

Our team is ready to help you sell your home for the highest possible price ASAP
Get More Information





