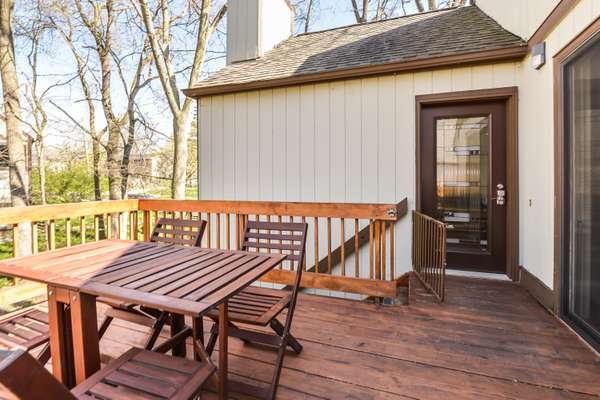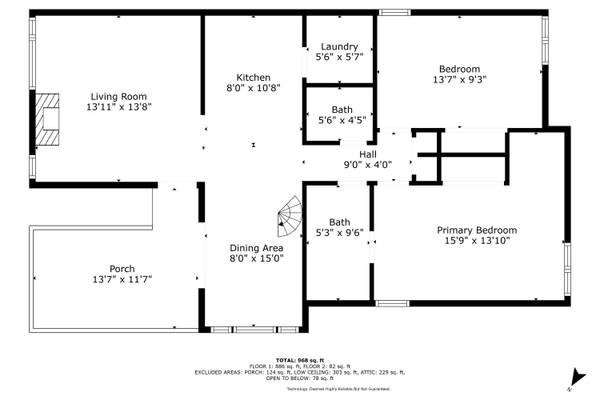For more information regarding the value of a property, please contact us for a free consultation.
Key Details
Sold Price $402,500
Property Type Condo
Sub Type Condominium
Listing Status Sold
Purchase Type For Sale
Square Footage 1,010 sqft
Price per Sqft $398
Municipality Ann Arbor
MLS Listing ID 24018456
Sold Date 05/31/24
Style Contemporary
Bedrooms 2
Full Baths 1
Half Baths 1
HOA Fees $371/mo
HOA Y/N true
Originating Board Michigan Regional Information Center (MichRIC)
Year Built 1979
Annual Tax Amount $6,234
Tax Year 2024
Lot Size 1,010 Sqft
Acres 0.02
Property Description
OFFERS DUE 4/23 AT NOON. Fabulous, light-filled, move-in ready condo. Fantastic location - walking/biking distance to the UM & VA Hospitals, Kellogg Eye Center, Farmer's Market, Kerrytown, Downtown Ann Arbor, UM Main & North Campuses, Law & Business Schools and more. Tucked away, above Broadway, surrounded by nature, it's like living in your own private tree house. Open deck off of the main living area, with gas grill and outdoor furniture. The home lives larger than its 1010 SF. 2 large bedrooms. 1 full bath. Spiral staircase to a loft area that helps separate home from work, plus lots of attic storage. Updated with energy efficient appliances. Gas FP. New AC. Carport parking w/private storage shed. HOA fee $380/mo incl trash, snow removal & yard care.
Location
State MI
County Washtenaw
Area Ann Arbor/Washtenaw - A
Direction Take Plymouth Road, turn SW on Gordon Lane, Left on Broadway, Left into
Rooms
Basement Other
Interior
Interior Features Ceiling Fans, Laminate Floor, Eat-in Kitchen
Heating Forced Air
Cooling Central Air
Fireplaces Type Living
Fireplace false
Window Features Screens,Window Treatments
Appliance Dryer, Washer, Built-In Electric Oven, Disposal, Dishwasher, Microwave, Range, Refrigerator
Laundry Laundry Closet, Main Level
Exterior
Exterior Feature Deck(s)
Utilities Available Storm Sewer, Public Water, Public Sewer, Natural Gas Connected
View Y/N No
Building
Story 2
Sewer Public Sewer
Water Public
Architectural Style Contemporary
Structure Type Wood Siding
New Construction No
Schools
Elementary Schools Northside
Middle Schools Clague
High Schools Skyline
School District Ann Arbor
Others
HOA Fee Include Trash,Snow Removal,Sewer,Lawn/Yard Care
Tax ID 09-09-21-301-035
Acceptable Financing Cash, FHA, VA Loan, Conventional
Listing Terms Cash, FHA, VA Loan, Conventional
Read Less Info
Want to know what your home might be worth? Contact us for a FREE valuation!

Our team is ready to help you sell your home for the highest possible price ASAP




