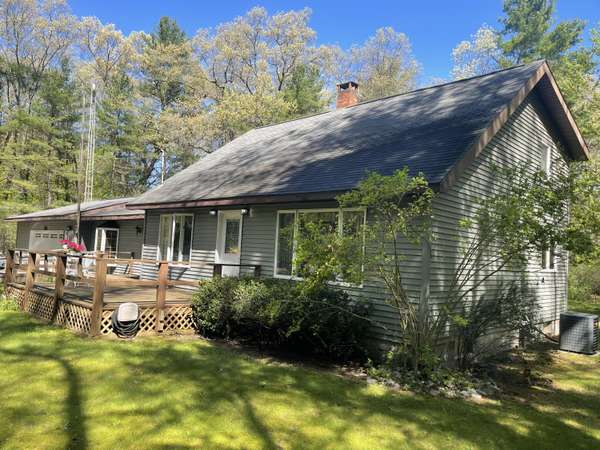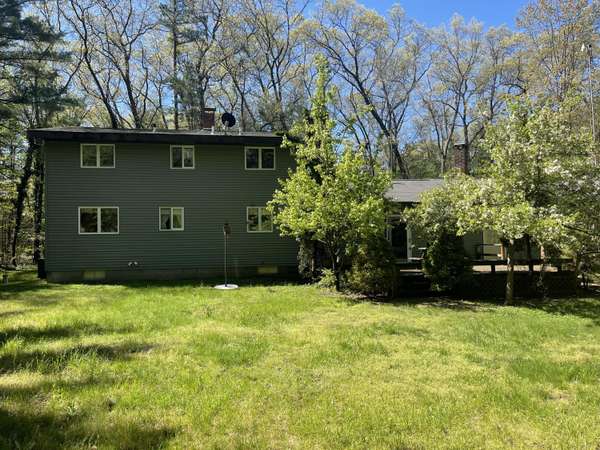For more information regarding the value of a property, please contact us for a free consultation.
Key Details
Sold Price $274,900
Property Type Single Family Home
Sub Type Single Family Residence
Listing Status Sold
Purchase Type For Sale
Square Footage 1,920 sqft
Price per Sqft $143
Municipality Whitehall Twp
MLS Listing ID 24023414
Sold Date 05/31/24
Style Colonial
Bedrooms 3
Full Baths 2
Year Built 1980
Annual Tax Amount $1,921
Tax Year 2023
Lot Size 4.120 Acres
Acres 4.12
Lot Dimensions 226x857x279x710
Property Description
Loaded with country charm, this 3 bed 2 bath home sits on 4.1 acres in Whitehall School district. The large family room features beautiful wide plank pine floors, TnG ceiling, a wood burning stove and sliders to the back deck over looking your very private yard. Another large deck is on the front of the house for plenty of outdoor living. Carpet in the living room dining room was recently cleaned, the kitchen is open and has oak flooring. Main floor primary bed and bath. Upstairs features two more bedrooms with a Jack n Jill full bath. Home is priced to sell AS IS, though no known leaks, it is due for a new roof. Currently packed with tastefully arranged antiques galore, the estate sale will happen prior to closing. Attached two stall garage and 10x12 two story barn shed. Main floor laundry, all appliances remain. Upstairs banister is loose, DO NOT LEAVE CHILDREN UNATTENDED AT SHOWINGS. BUYER AND BUYER'S AGENT RESPONSIBLE, DO NOT LEAN ON UPSTAIR RAILING. Full clean Basement-lots of storage! Main floor laundry, all appliances remain. Upstairs banister is loose, DO NOT LEAVE CHILDREN UNATTENDED AT SHOWINGS. BUYER AND BUYER'S AGENT RESPONSIBLE, DO NOT LEAN ON UPSTAIR RAILING. Full clean Basement-lots of storage!
Location
State MI
County Muskegon
Area Muskegon County - M
Direction Whitehall rd to Crystal Lake rd East on Crystal Lake second drive on north
Rooms
Other Rooms Shed(s)
Basement Partial
Interior
Interior Features Gas/Wood Stove, Wood Floor
Heating Forced Air
Cooling Central Air
Fireplaces Type Family Room, Wood Burning
Fireplace false
Window Features Insulated Windows,Bay/Bow,Window Treatments
Appliance Washer, Refrigerator, Range, Microwave, Dryer
Laundry Main Level
Exterior
Exterior Feature Deck(s)
Parking Features Attached
Garage Spaces 2.0
View Y/N No
Handicap Access Ramped Entrance, 36 Inch Entrance Door, Grab Bar Mn Flr Bath
Garage Yes
Building
Lot Description Level, Wooded
Story 2
Sewer Septic Tank
Water Well
Architectural Style Colonial
Structure Type Vinyl Siding
New Construction No
Schools
School District Whitehall
Others
Tax ID 03-026-400-0005-00
Acceptable Financing Cash, Conventional
Listing Terms Cash, Conventional
Read Less Info
Want to know what your home might be worth? Contact us for a FREE valuation!

Our team is ready to help you sell your home for the highest possible price ASAP




