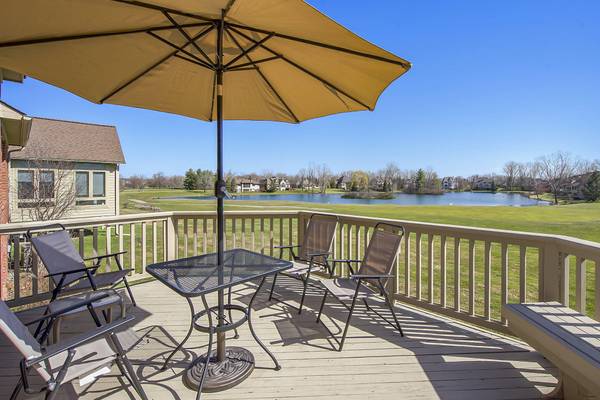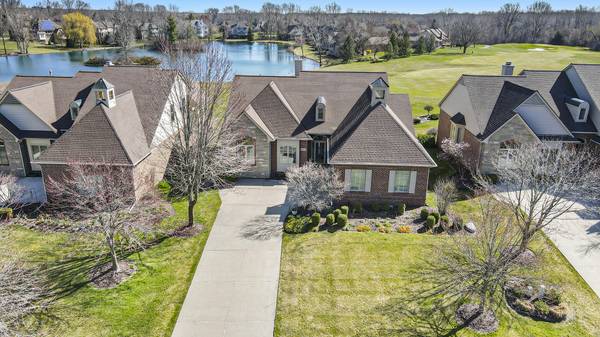For more information regarding the value of a property, please contact us for a free consultation.
Key Details
Sold Price $765,000
Property Type Condo
Sub Type Condominium
Listing Status Sold
Purchase Type For Sale
Square Footage 2,133 sqft
Price per Sqft $358
Municipality Pittsfield Charter Twp
Subdivision Stonebridge
MLS Listing ID 24016546
Sold Date 05/30/24
Style Ranch
Bedrooms 3
Full Baths 2
Half Baths 1
HOA Fees $216/mo
HOA Y/N true
Originating Board Michigan Regional Information Center (MichRIC)
Year Built 2001
Annual Tax Amount $9,711
Tax Year 2024
Lot Size 0.273 Acres
Acres 0.27
Property Description
This fantastic, detached Ranch condo rests on one of the most premium locations In Stonebridge and features a panoramic view of the 17th Fairway and gorgeous views of Twin Island Pond. This 3 bedroom, 2 ½ bath condo has been perfectly maintained and is loaded with quality upgrades and thoughtful updates. The exterior features great landscaping and a large deck. The condo features oversized windows in most rooms creating a very bright and sunny interior. Highlights include a welcoming foyer, gleaming hardwood floors throughout the main level living areas, Great Room with vaulted ceiling and fireplace, spacious kitchen with cherry cabinets and Corian counters, formal dining room, luxury primary bedroom suite with walk-in closet and spacious bath, and additional bedrooms that make perfect home office space. The full basement with view out windows is partially finished with great multiuse rec space, plumbing for a full bath, and ample storage. and additional bedrooms that make perfect home office space. The full basement with view out windows is partially finished with great multiuse rec space, plumbing for a full bath, and ample storage.
Location
State MI
County Washtenaw
Area Ann Arbor/Washtenaw - A
Direction Lohr or Maple to Stonebridge to Stonebridge Dr South to Pinnacle Ct
Rooms
Basement Daylight, Full
Interior
Interior Features Ceramic Floor, Wood Floor, Kitchen Island
Heating Forced Air
Cooling Central Air
Fireplaces Number 1
Fireplaces Type Living
Fireplace true
Appliance Dryer, Washer, Disposal, Dishwasher, Microwave, Oven, Range, Refrigerator
Laundry Main Level
Exterior
Exterior Feature Deck(s)
Utilities Available Natural Gas Connected, Cable Connected, High-Speed Internet
Amenities Available Walking Trails, Beach Area, Playground, Tennis Court(s)
View Y/N No
Street Surface Paved
Building
Lot Description Golf Community
Story 1
Sewer Public Sewer
Water Public
Architectural Style Ranch
Structure Type Brick,Other
New Construction No
Schools
Elementary Schools Harvest
Middle Schools Saline
High Schools Saline
School District Saline
Others
HOA Fee Include Snow Removal,Lawn/Yard Care
Tax ID L-12-19-230-036
Acceptable Financing Cash, Conventional
Listing Terms Cash, Conventional
Read Less Info
Want to know what your home might be worth? Contact us for a FREE valuation!

Our team is ready to help you sell your home for the highest possible price ASAP
Get More Information





