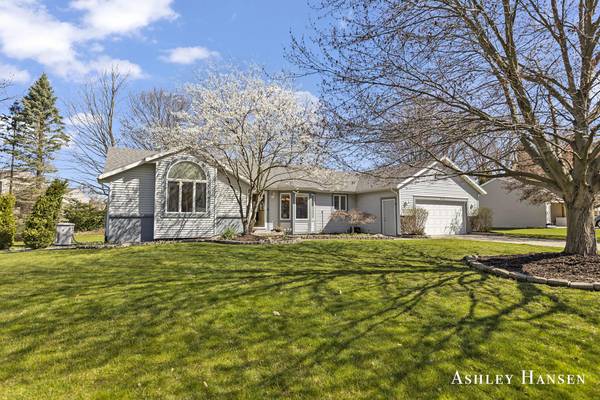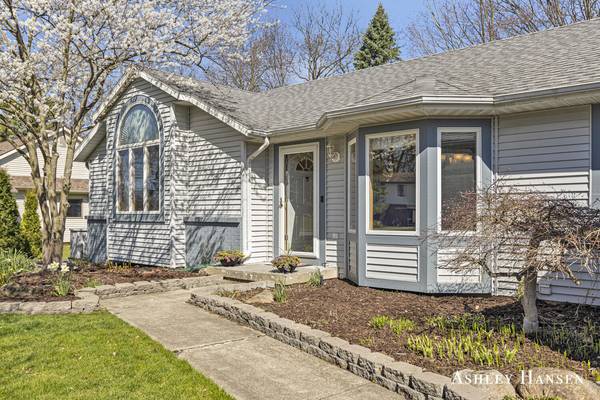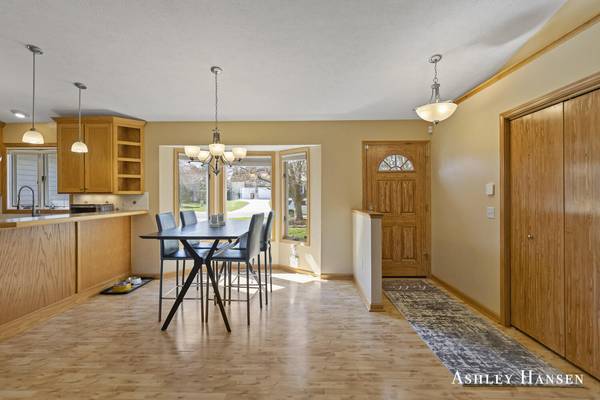For more information regarding the value of a property, please contact us for a free consultation.
Key Details
Sold Price $420,000
Property Type Single Family Home
Sub Type Single Family Residence
Listing Status Sold
Purchase Type For Sale
Square Footage 1,360 sqft
Price per Sqft $308
Municipality Cannon Twp
Subdivision Lake Bella Vista
MLS Listing ID 24018324
Sold Date 05/30/24
Style Ranch
Bedrooms 4
Full Baths 3
HOA Fees $38/qua
HOA Y/N true
Originating Board Michigan Regional Information Center (MichRIC)
Year Built 1991
Annual Tax Amount $4,086
Tax Year 2023
Lot Size 0.344 Acres
Acres 0.34
Lot Dimensions 100x150
Property Description
Welcome to 6723 Gran Via - a stunning ranch-style home nestled in the heart of Lake Bella Vista. With an airy open floor plan, vaulted ceilings, & ample natural light, this home is a true gem. The main floor features kitchen w/ new appliances, spacious living room, primary en suite w/ updated bath, second bedroom, bath, and convenient laundry. Downstairs, find a large rec room with wet bar, two bedrooms, & full bath. This home comes equipped with a generator, ensuring peace of mind during power outages, as well as a newer water heater. The extra-deep garage provides ample storage space, while the underground dog fence offers safety & security for your furry friends.Experience the best of Lake Bella Vista living with association access to ALL Sports Lake Bella Vista, featuring beach & swimming areas, a boat launch, as well as tennis & pickle ball courts. Located near the newly expanded Cannon Trail, schools, and main commuter roads, offering easy access to shopping, dining, and entertainment options. Schedule your showing today!
Location
State MI
County Kent
Area Grand Rapids - G
Direction Myers Lake to Gran Via to home.
Rooms
Basement Crawl Space, Daylight, Other, Full
Interior
Interior Features Ceiling Fans, Garage Door Opener, Generator, Wet Bar
Heating Forced Air
Cooling Central Air
Fireplace false
Window Features Screens,Insulated Windows,Bay/Bow,Window Treatments
Appliance Dryer, Washer, Disposal, Dishwasher, Microwave, Range, Refrigerator
Laundry Main Level
Exterior
Exterior Feature Invisible Fence, Deck(s)
Utilities Available Phone Connected, Natural Gas Connected, Cable Connected, High-Speed Internet
Amenities Available Beach Area, Boat Launch, Tennis Court(s)
Waterfront Description Lake
View Y/N No
Street Surface Paved
Building
Lot Description Level
Story 1
Sewer Public Sewer
Water Public
Architectural Style Ranch
Structure Type Brick,Vinyl Siding
New Construction No
Schools
Elementary Schools Crestwood
Middle Schools East Rockford Middle
High Schools Rockford High School
School District Rockford
Others
Tax ID 41-11-09-329-004
Acceptable Financing Cash, VA Loan, Conventional
Listing Terms Cash, VA Loan, Conventional
Read Less Info
Want to know what your home might be worth? Contact us for a FREE valuation!

Our team is ready to help you sell your home for the highest possible price ASAP




