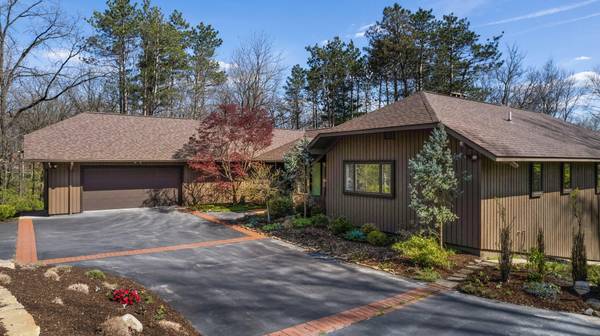For more information regarding the value of a property, please contact us for a free consultation.
Key Details
Sold Price $1,125,000
Property Type Single Family Home
Sub Type Single Family Residence
Listing Status Sold
Purchase Type For Sale
Square Footage 2,562 sqft
Price per Sqft $439
Municipality Ann Arbor Twp
Subdivision Hawthorne Hills
MLS Listing ID 24020146
Sold Date 05/28/24
Style Contemporary
Bedrooms 4
Full Baths 3
Half Baths 1
Originating Board Michigan Regional Information Center (MichRIC)
Year Built 1977
Annual Tax Amount $11,141
Tax Year 2024
Lot Size 2.280 Acres
Acres 2.28
Lot Dimensions irregular
Property Description
At the edge of Barton Hills & tucked into a habitat of towering trees & wildlife sits this stunning Hobbs & Black Ranch w/ contemporary flair & style! Walls of windows, wood floors & a neutral color palette create a backdrop for uninterrupted views of Mother Nature's best. This quality-built home features 3 heating/cooling zones. It has a large living room w/ fireplace, built-ins, & sliding door to a treetops balcony, & a professionally designed kitchen w/ LaFata cabinets, solid-surface counters & stainless appliances. The Primary bedroom suite w/ dual dressing areas, & a secondary bedroom suite, complete the 1st floor. The lower level has a family room, 2 bedrooms, full bath & a workroom w/ doors to the private yard. Enjoy an easy walk to Barton Hills Country Club & the Huron River!
Location
State MI
County Washtenaw
Area Ann Arbor/Washtenaw - A
Direction Huron River Drive to N. Maple Road to Country Club Road
Rooms
Basement Daylight, Walk Out, Full
Interior
Interior Features Generator, Wood Floor, Kitchen Island, Eat-in Kitchen
Heating Forced Air
Cooling Central Air
Fireplaces Number 1
Fireplaces Type Living
Fireplace true
Appliance Dryer, Washer, Disposal, Dishwasher, Microwave, Oven, Range, Refrigerator
Laundry Laundry Room, Main Level
Exterior
Exterior Feature Balcony, Porch(es), Patio, Deck(s)
Parking Features Attached
Garage Spaces 2.0
Utilities Available Natural Gas Available, Electricity Available, Natural Gas Connected
View Y/N No
Street Surface Unimproved
Garage Yes
Building
Lot Description Wooded
Story 1
Sewer Septic System
Water Well
Architectural Style Contemporary
Structure Type Wood Siding
New Construction No
Schools
Elementary Schools Wines
Middle Schools Forsythe
High Schools Skyline
School District Ann Arbor
Others
Tax ID I-09-07-335-002
Acceptable Financing Cash, Conventional
Listing Terms Cash, Conventional
Read Less Info
Want to know what your home might be worth? Contact us for a FREE valuation!

Our team is ready to help you sell your home for the highest possible price ASAP
Get More Information



