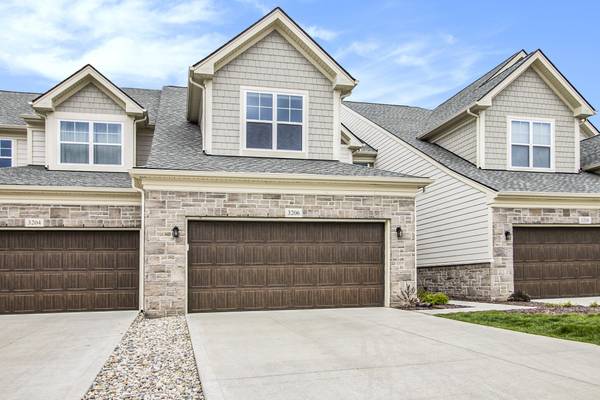For more information regarding the value of a property, please contact us for a free consultation.
Key Details
Sold Price $775,000
Property Type Condo
Sub Type Condominium
Listing Status Sold
Purchase Type For Sale
Square Footage 2,663 sqft
Price per Sqft $291
Municipality Ann Arbor
MLS Listing ID 24019853
Sold Date 05/28/24
Style Contemporary
Bedrooms 4
Full Baths 2
Half Baths 1
HOA Fees $398/mo
HOA Y/N true
Originating Board Michigan Regional Information Center (MichRIC)
Year Built 2019
Annual Tax Amount $17,570
Tax Year 2024
Property Description
The owners have spared no expense when it comes to upgrades and additional living space in this luxury Vanleer model. The additional bedroom in the finished plumbed basement, cathedral ceilings throughout, additional space added to the living room, garage and deck, plus the chefs kitchen which includes a large island and pantry are just some of the wonderful features. The primary suite on the main floor has 2 closets with custom organization and the additional two bedrooms on the second floor plus a loft offer great space. With all the amenities of a single home, but the ease of condo living that includes a pool and clubhouse within walking distance this high-end living villa in North Oaks has it all.
Location
State MI
County Washtenaw
Area Ann Arbor/Washtenaw - A
Direction Nixon to Hayster to N, Spurway to Brackley
Rooms
Basement Full
Interior
Interior Features Garage Door Opener, Security System, Wood Floor, Kitchen Island, Eat-in Kitchen, Pantry
Heating Forced Air
Cooling Central Air
Fireplaces Number 1
Fireplaces Type Family, Gas Log
Fireplace true
Window Features Screens,Insulated Windows,Window Treatments
Appliance Dryer, Washer, Built-In Gas Oven, Disposal, Cook Top, Dishwasher, Freezer, Microwave, Range, Refrigerator
Laundry Main Level
Exterior
Exterior Feature Deck(s)
Pool Outdoor/Inground
Utilities Available Natural Gas Available
Amenities Available Club House, Fitness Center, Meeting Room, Pool
View Y/N No
Street Surface Paved
Building
Story 2
Sewer Public Sewer
Water Public
Architectural Style Contemporary
Structure Type Brick,Hard/Plank/Cement Board
New Construction No
Schools
Elementary Schools Logan
Middle Schools Clague
High Schools Huron
School District Ann Arbor
Others
HOA Fee Include Electricity,Water,Trash,Snow Removal,Sewer,Lawn/Yard Care
Tax ID 09-09-10-402-162
Acceptable Financing Cash, Conventional
Listing Terms Cash, Conventional
Read Less Info
Want to know what your home might be worth? Contact us for a FREE valuation!

Our team is ready to help you sell your home for the highest possible price ASAP




