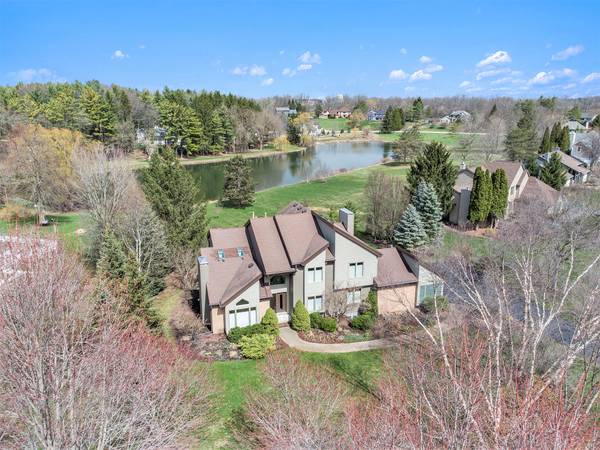For more information regarding the value of a property, please contact us for a free consultation.
Key Details
Sold Price $1,250,000
Property Type Single Family Home
Sub Type Single Family Residence
Listing Status Sold
Purchase Type For Sale
Square Footage 3,195 sqft
Price per Sqft $391
Municipality Scio Twp
MLS Listing ID 24015928
Sold Date 05/10/24
Style Contemporary
Bedrooms 4
Full Baths 2
Half Baths 1
HOA Fees $29/ann
HOA Y/N true
Originating Board Michigan Regional Information Center (MichRIC)
Year Built 1989
Annual Tax Amount $10,145
Tax Year 2024
Lot Size 1.040 Acres
Acres 1.04
Lot Dimensions Irregular
Property Description
Offers due by 5pm on 4/8! Waterfront living just minutes from downtown Ann Arbor! This special contemporary home in Saginaw Hills provides frontage on the neighborhood pond, where residents enjoy paddleboarding, kayaking, canoeing, and ice skating. When you're done having fun on the water, you can enjoy the serene views from large windows in nearly every room. Just off the foyer, the living room with statement fireplace and vaulted ceiling is full of natural light from several windows and two skylights. The heart of the home is the spectacular remodeled kitchen with a full wall of windows overlooking the yard and pond. This exquisite space offers ample cabinet and counter space; a custom island workstation with built-in oven, gas cooktop, and sleek breakfast bar; seamlessly integrated appliances; and two sinks with reverse osmosis filtering. Situated on either side of the kitchen, the dining room and family room have door walls to the outdoor entertainment areas. The entry-level office with French doors could easily be modified to be a fifth bedroom. A powder room and sizable laundry room complete this level. Upstairs, the remodeled primary suite is truly amazing, with a huge light-filled bedroom; stunning full bathroom with dual vanity, skylight, stand-alone soaking tub, generous shower, and makeup counter; and professionally organized walk-in closet. Three more spacious bedrooms share a renovated hallway full bath upstairs. Wood floors shine throughout most of the living spaces. The full basement with egress window provides a substantial rec/game room and tons of storage space. Spend summer outside with meals on the low maintenance Ipe deck, conversations around the firepit, and relaxing soaks in the hot tub. Enjoy Ann Arbor schools with lower Scio Township taxes, a quick commute to Ann Arbor and the University of Michigan, and nearby Scio Woods Preserve and other nature areas. Don't miss this one! appliances; and two sinks with reverse osmosis filtering. Situated on either side of the kitchen, the dining room and family room have door walls to the outdoor entertainment areas. The entry-level office with French doors could easily be modified to be a fifth bedroom. A powder room and sizable laundry room complete this level. Upstairs, the remodeled primary suite is truly amazing, with a huge light-filled bedroom; stunning full bathroom with dual vanity, skylight, stand-alone soaking tub, generous shower, and makeup counter; and professionally organized walk-in closet. Three more spacious bedrooms share a renovated hallway full bath upstairs. Wood floors shine throughout most of the living spaces. The full basement with egress window provides a substantial rec/game room and tons of storage space. Spend summer outside with meals on the low maintenance Ipe deck, conversations around the firepit, and relaxing soaks in the hot tub. Enjoy Ann Arbor schools with lower Scio Township taxes, a quick commute to Ann Arbor and the University of Michigan, and nearby Scio Woods Preserve and other nature areas. Don't miss this one!
Location
State MI
County Washtenaw
Area Ann Arbor/Washtenaw - A
Direction W. Liberty Road to Skyhawk Boulevard to S. Michael Road, Just After Tammy Lane
Body of Water Private Pond
Rooms
Basement Slab, Full
Interior
Interior Features Ceiling Fans, Garage Door Opener, Hot Tub Spa, Iron Water FIlter, Security System, Water Softener/Owned, Wood Floor, Kitchen Island
Heating Forced Air, Radiant
Cooling Central Air
Fireplaces Number 2
Fireplaces Type Family, Gas Log, Living
Fireplace true
Window Features Skylight(s),Replacement,Garden Window(s),Window Treatments
Appliance Dryer, Washer, Built-In Gas Oven, Disposal, Cook Top, Dishwasher, Microwave, Refrigerator
Laundry Laundry Chute, Laundry Room, Main Level, Sink
Exterior
Exterior Feature Patio, Deck(s)
Amenities Available Walking Trails, Pets Allowed
Waterfront Description Pond
View Y/N No
Street Surface Paved
Building
Story 2
Sewer Septic System
Water Well
Architectural Style Contemporary
Structure Type Brick,Hard/Plank/Cement Board
New Construction No
Schools
Elementary Schools Lakewood
Middle Schools Slauson
High Schools Pioneer
School District Ann Arbor
Others
HOA Fee Include Snow Removal
Tax ID H-08-35-165-015
Acceptable Financing Cash, Conventional
Listing Terms Cash, Conventional
Read Less Info
Want to know what your home might be worth? Contact us for a FREE valuation!

Our team is ready to help you sell your home for the highest possible price ASAP




