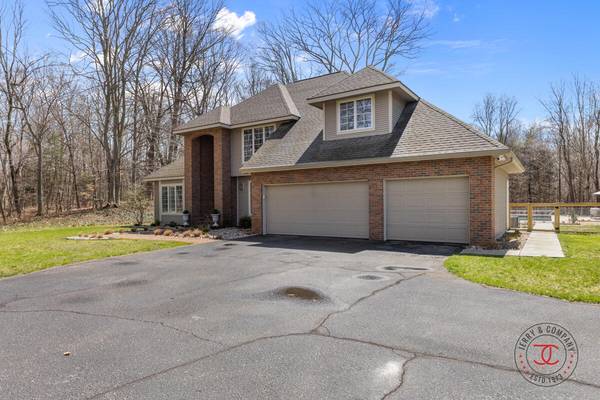For more information regarding the value of a property, please contact us for a free consultation.
Key Details
Sold Price $750,000
Property Type Single Family Home
Sub Type Single Family Residence
Listing Status Sold
Purchase Type For Sale
Square Footage 2,757 sqft
Price per Sqft $272
Municipality Grand Haven Twp
MLS Listing ID 24018542
Sold Date 05/24/24
Style Traditional
Bedrooms 4
Full Baths 2
Half Baths 1
Originating Board Michigan Regional Information Center (MichRIC)
Year Built 1988
Annual Tax Amount $6,579
Tax Year 2023
Lot Size 1.510 Acres
Acres 1.51
Lot Dimensions 322.2 x 192.38 x 300 x 267.99
Property Description
Welcome Home! This traditional 2 story home has been tastefully updated and is awaiting new owners. Upon entering you will find the primary bedroom with vaulted ceilings with an updated bath including new tile shower and walk-in closet. Continuing through the main level, you will find new flooring, a formal office with gas fireplace, large living-dining space with soaring ceilings, custom entertainment built-ins, wood-burning fireplace, large eat-in kitchen with new refrigerator and drink cooler, laundry-mudroom and a half bath. Upstairs, you will find 3 bedrooms with new carpet and a full bath including a tub and walk-in shower. If that's not enough space there is nearly 1800 square feet of unfinished basement awaiting your finishing touch. Working your way to the fenced back yard, you can't miss the brand new inground heated saltwater pool! Installed in summer 2023, it's a great space to enjoy the summer weather! There is also a 26x36 outbuilding for your hobbies and toys.
Location
State MI
County Ottawa
Area North Ottawa County - N
Direction Take 31 to Grand Haven; West on Ferris Street; South on Lakeshore Drive; East on Burkshire
Rooms
Basement Full
Interior
Interior Features Ceiling Fans, Laminate Floor, Wood Floor, Kitchen Island
Heating Forced Air
Cooling Central Air
Fireplaces Number 2
Fireplaces Type Gas Log, Living, Wood Burning, Other
Fireplace true
Window Features Insulated Windows
Appliance Dryer, Washer, Dishwasher, Microwave, Oven, Refrigerator
Laundry Main Level
Exterior
Exterior Feature Fenced Back, Play Equipment, Patio, Deck(s)
Pool Outdoor/Inground
Utilities Available Public Water, Natural Gas Available, Electricity Available, Cable Available, Natural Gas Connected, Extra Well
View Y/N No
Street Surface Paved
Building
Story 2
Sewer Septic System
Water Public
Architectural Style Traditional
Structure Type Brick,Vinyl Siding,Wood Siding
New Construction No
Schools
School District Grand Haven
Others
Tax ID 70-07-09-300-019
Acceptable Financing Cash, FHA, VA Loan, Conventional
Listing Terms Cash, FHA, VA Loan, Conventional
Read Less Info
Want to know what your home might be worth? Contact us for a FREE valuation!

Our team is ready to help you sell your home for the highest possible price ASAP
Get More Information





