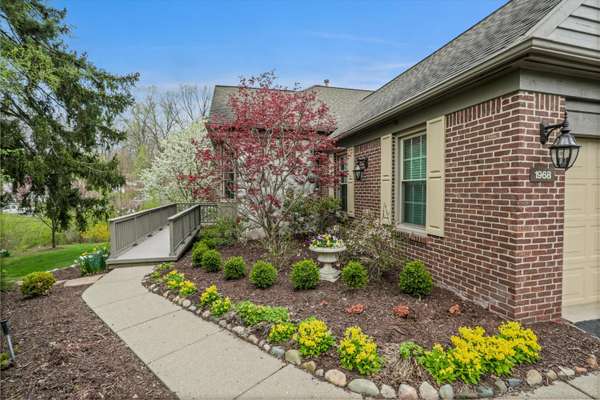For more information regarding the value of a property, please contact us for a free consultation.
Key Details
Sold Price $840,000
Property Type Condo
Sub Type Condominium
Listing Status Sold
Purchase Type For Sale
Square Footage 1,701 sqft
Price per Sqft $493
Municipality Ann Arbor
Subdivision Huron Chase
MLS Listing ID 24019705
Sold Date 05/16/24
Style Ranch
Bedrooms 3
Full Baths 2
Half Baths 1
HOA Fees $628/mo
HOA Y/N true
Originating Board Michigan Regional Information Center (MichRIC)
Year Built 1990
Annual Tax Amount $15,131
Tax Year 2024
Lot Dimensions NA
Property Description
If one could pick the best location in the highly sought after Huron Chase townhomes, this would surely be it! This end unit 3 bedroom/2.1 bath luxury condo faces a sprawling grass and tree lined yard overlooking Mallet Creek that will be calling your name from upper sundeck to lower walk out patio with the sounds of nature at its best. Full one floor living happens easily with your hardwood entry spilling into a gorgeous eat-in kitchen with chef's appliances, and a bounty of light from end to end door walls, and a primary en suite just all a few feet from each other. Relax with window views galore from every room whether its your vaulted fireplace living room, your private den with built ins, of your lower level family room complete with wet bar. Dual bedrooms downstairs with full bath is ready for guests and family, while the fully finished storage area is perfect for wellness activity, craft room, and cedar closet. Best part of Huron Chase - you can walk absolutely everywhere: Arbor Hills, WholeFoods, Barnes & Noble, Paesanos, Arborland! Done and done! bath is ready for guests and family, while the fully finished storage area is perfect for wellness activity, craft room, and cedar closet. Best part of Huron Chase - you can walk absolutely everywhere: Arbor Hills, WholeFoods, Barnes & Noble, Paesanos, Arborland! Done and done!
Location
State MI
County Washtenaw
Area Ann Arbor/Washtenaw - A
Direction Boulder Dr off of Huron pkwy
Rooms
Basement Daylight, Walk Out
Interior
Interior Features Ceramic Floor, Garage Door Opener, Hot Tub Spa, Security System, Wood Floor
Heating Forced Air, Natural Gas
Cooling Central Air
Fireplaces Number 2
Fireplaces Type Gas Log, Family
Fireplace true
Window Features Window Treatments
Appliance Dryer, Washer, Disposal, Dishwasher, Microwave, Oven, Range, Refrigerator
Laundry Gas Dryer Hookup, In Basement, Washer Hookup
Exterior
Exterior Feature Porch(es), Deck(s)
Parking Features Attached
Garage Spaces 2.0
Utilities Available Storm Sewer Available
View Y/N No
Handicap Access Grab Bar Mn Flr Bath
Garage Yes
Building
Story 1
Sewer Public Sewer
Water Public
Architectural Style Ranch
Structure Type Brick
New Construction No
Schools
School District Ann Arbor
Others
HOA Fee Include Water,Trash,Snow Removal
Tax ID 09-09-35-302-035
Acceptable Financing Cash, Conventional
Listing Terms Cash, Conventional
Read Less Info
Want to know what your home might be worth? Contact us for a FREE valuation!

Our team is ready to help you sell your home for the highest possible price ASAP




