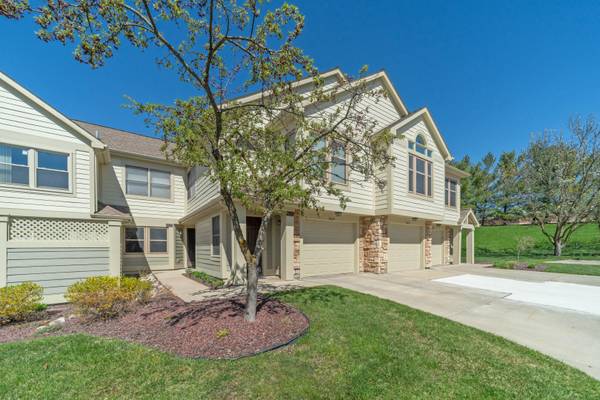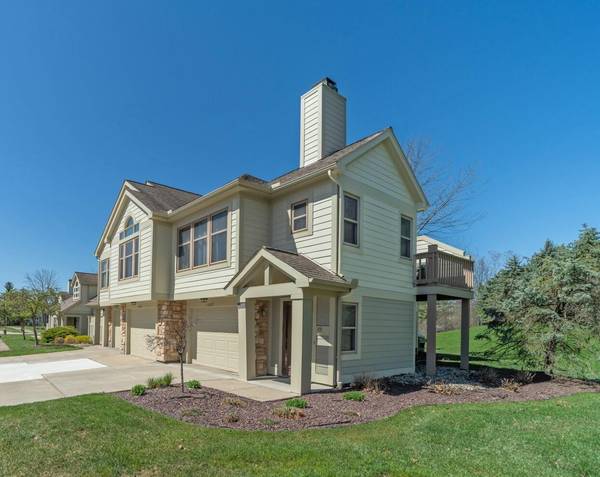For more information regarding the value of a property, please contact us for a free consultation.
Key Details
Sold Price $353,000
Property Type Condo
Sub Type Condominium
Listing Status Sold
Purchase Type For Sale
Square Footage 1,422 sqft
Price per Sqft $248
Municipality Pittsfield Charter Twp
Subdivision Weatherstone Condominiums
MLS Listing ID 24017721
Sold Date 05/14/24
Style Ranch
Bedrooms 3
Full Baths 2
HOA Fees $399/mo
HOA Y/N true
Originating Board Michigan Regional Information Center (MichRIC)
Year Built 1991
Annual Tax Amount $5,611
Tax Year 2024
Property Description
Don't miss this rare opportunity to live in the most desirable phase of Weatherstone Condos! This light-filled & updated entry level ranch (no stairs!) offers privacy & convenience! Modern laminate flooring & recently painted throughout. The spacious living area is highlighted by a vaulted ceiling w/skylights, cozy gas fireplace & dining space. Enjoy summer evenings in the cute 3-season room overlooking beautiful nature area & mature trees. Large kitchen w/modern painted cabinetry, solid surface counters & recessed lighting. 3 bdrms (or front room makes great home office/den) includes primary suite w/walk-in closet & private bath w/soaking tub, stand up shower & dual sink vanity. Hallway full bath w/ceramic floor & shower/tub combo. Convenient laundry room leads to attached garage. Great location near tons of shopping, restaurants, expressway, Medical Center, downtown Ann Arbor & The Big House! Great location near tons of shopping, restaurants, expressway, Medical Center, downtown Ann Arbor & The Big House!
Location
State MI
County Washtenaw
Area Ann Arbor/Washtenaw - A
Direction North of Oak Valley, West of Lohr
Rooms
Basement Slab
Interior
Interior Features Ceiling Fans, Ceramic Floor, Garage Door Opener, Laminate Floor, Eat-in Kitchen
Heating Forced Air, Natural Gas
Cooling Central Air
Fireplaces Number 1
Fireplaces Type Living
Fireplace true
Window Features Skylight(s),Window Treatments
Appliance Dryer, Washer, Disposal, Dishwasher, Microwave, Oven, Refrigerator
Laundry In Unit, Laundry Room, Main Level
Exterior
Exterior Feature 3 Season Room
Parking Features Attached, Concrete, Driveway
Garage Spaces 1.0
Pool Outdoor/Inground
Utilities Available Natural Gas Connected, High-Speed Internet Connected, Cable Connected
Amenities Available Club House, Pool
View Y/N No
Garage Yes
Building
Lot Description Sidewalk
Story 1
Sewer Public Sewer
Water Public
Architectural Style Ranch
Structure Type Vinyl Siding,Stone
New Construction No
Schools
Elementary Schools Bryant/Pattengill
Middle Schools Tappan
High Schools Pioneer
School District Ann Arbor
Others
HOA Fee Include Water,Trash,Snow Removal,Sewer,Lawn/Yard Care
Tax ID L-12-07-105-055
Acceptable Financing Cash, FHA, VA Loan, Conventional
Listing Terms Cash, FHA, VA Loan, Conventional
Read Less Info
Want to know what your home might be worth? Contact us for a FREE valuation!

Our team is ready to help you sell your home for the highest possible price ASAP




