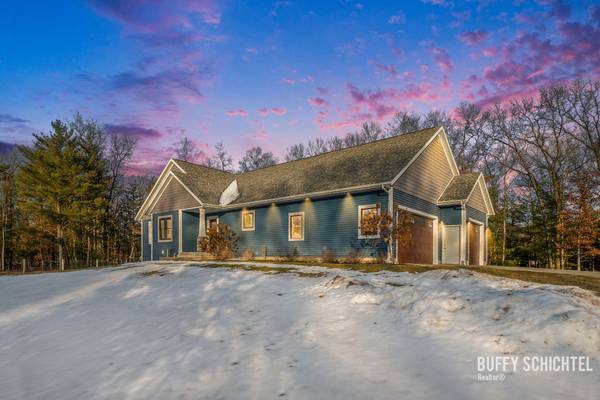For more information regarding the value of a property, please contact us for a free consultation.
Key Details
Sold Price $505,000
Property Type Single Family Home
Sub Type Single Family Residence
Listing Status Sold
Purchase Type For Sale
Square Footage 1,808 sqft
Price per Sqft $279
Municipality Dalton Twp
MLS Listing ID 24005834
Sold Date 05/10/24
Style Ranch
Bedrooms 4
Full Baths 3
Originating Board Michigan Regional Information Center (MichRIC)
Year Built 2016
Annual Tax Amount $3,200
Tax Year 2023
Lot Size 1.000 Acres
Acres 1.0
Lot Dimensions 170X256X170X256
Property Description
A Beautiful Ranch home on a 1 acre lot with 4 bedrooms 3 bathrooms, built in 2017 with GEOTHERMAL climate control system. Primary Bedroom/Ensuite & Laundry are on the main level. Enjoy the composite deck with French doors off the dining area. Gas log fireplace on the main level in the living room. Kitchen has a snack bar and center Island & Stainless steel appliances and Whirl pool washer & dryer. Basement has plenty of space for a recreation area and a living room. Basement has a bedroom/ensuite with a Walk out - French doors. This home was built with energy efficiency in mind featuring ICF & Continuous foam wrapping the walls.
Location
State MI
County Muskegon
Area Muskegon County - M
Direction 31 M120 River Road E Beattie Rd North Last house
Rooms
Basement Walk Out
Interior
Interior Features Ceiling Fans, Garage Door Opener, Hot Tub Spa, Laminate Floor, LP Tank Owned, Kitchen Island, Pantry
Heating Forced Air, Geothermal
Cooling Central Air
Fireplaces Number 1
Fireplaces Type Gas Log
Fireplace true
Window Features Insulated Windows,Window Treatments
Appliance Dryer, Washer, Dishwasher, Microwave, Range, Refrigerator
Laundry Gas Dryer Hookup, In Hall, Main Level, Washer Hookup
Exterior
Exterior Feature Porch(es), Patio, Deck(s)
Parking Features Concrete, Driveway, Gravel
Garage Spaces 3.0
Utilities Available Natural Gas Available, Electric Available
View Y/N No
Garage Yes
Building
Story 1
Sewer Septic System
Water Well
Architectural Style Ranch
Structure Type Vinyl Siding
New Construction No
Schools
School District Reeths-Puffer
Others
Tax ID 07-036-100-0007-20
Acceptable Financing Cash, FHA, VA Loan, Rural Development, MSHDA, Conventional
Listing Terms Cash, FHA, VA Loan, Rural Development, MSHDA, Conventional
Read Less Info
Want to know what your home might be worth? Contact us for a FREE valuation!

Our team is ready to help you sell your home for the highest possible price ASAP




