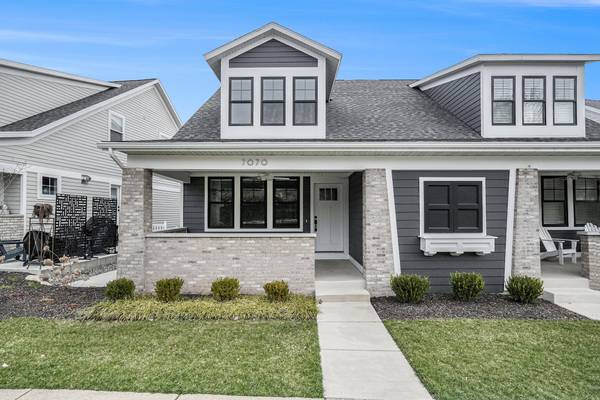For more information regarding the value of a property, please contact us for a free consultation.
Key Details
Sold Price $635,000
Property Type Condo
Sub Type Condominium
Listing Status Sold
Purchase Type For Sale
Square Footage 1,734 sqft
Price per Sqft $366
Municipality Ada Twp
MLS Listing ID 24014306
Sold Date 05/03/24
Style Traditional
Bedrooms 3
Full Baths 2
Half Baths 1
HOA Fees $350/mo
HOA Y/N true
Originating Board Michigan Regional Information Center (MichRIC)
Year Built 2021
Annual Tax Amount $7,541
Tax Year 2024
Property Description
Beautiful 3 BD/2.5BA townhome designed by Jeff Visser is conveniently located in charming Ada Village with easy access to Fulton Street. Walk or bike to restaurants, coffee shops, clothing stores, salons, a grocery store, a seasonal farmers market, and more. The main level includes a bright kitchen with a large island, stainless appliances, a family room with fireplace, laundry, and the primary suite with double vanity. The upper level offers 2 spacious bedrooms and a bath with double vanity and bathtub. The lower level includes generously-sized closets, a workout/family room and a 2-stall attached garage.
Location
State MI
County Kent
Area Grand Rapids - G
Direction Ada Drive to Bronson, West of Ada Post Office.
Rooms
Basement Full
Interior
Interior Features Garage Door Opener, Kitchen Island, Eat-in Kitchen, Pantry
Heating Forced Air, Natural Gas
Cooling Central Air
Fireplaces Number 1
Fireplaces Type Living
Fireplace true
Appliance Disposal, Dishwasher, Microwave, Range, Refrigerator
Laundry Main Level
Exterior
Exterior Feature Porch(es), Patio
Parking Features Attached, Paved
Garage Spaces 2.0
Utilities Available Storm Sewer Available, Public Water Available, Public Sewer Available, Natural Gas Available, Cable Available
Amenities Available Pets Allowed
View Y/N No
Street Surface Paved
Garage Yes
Building
Lot Description Sidewalk
Story 2
Sewer Public Sewer
Water Public
Architectural Style Traditional
Structure Type Hard/Plank/Cement Board
New Construction No
Schools
School District Forest Hills
Others
HOA Fee Include Water,Trash,Snow Removal,Sewer,Lawn/Yard Care
Tax ID 41-15-28-480-008
Acceptable Financing Cash, Conventional
Listing Terms Cash, Conventional
Read Less Info
Want to know what your home might be worth? Contact us for a FREE valuation!

Our team is ready to help you sell your home for the highest possible price ASAP
Get More Information





