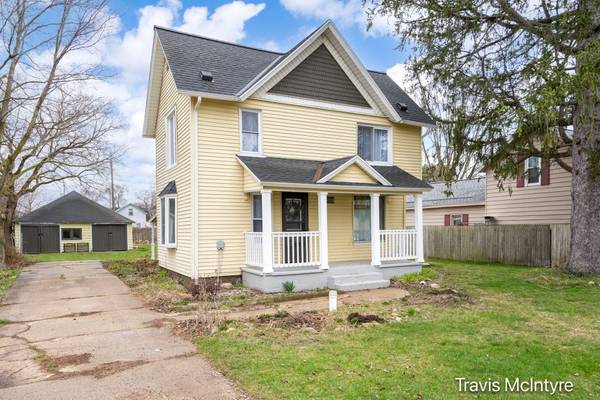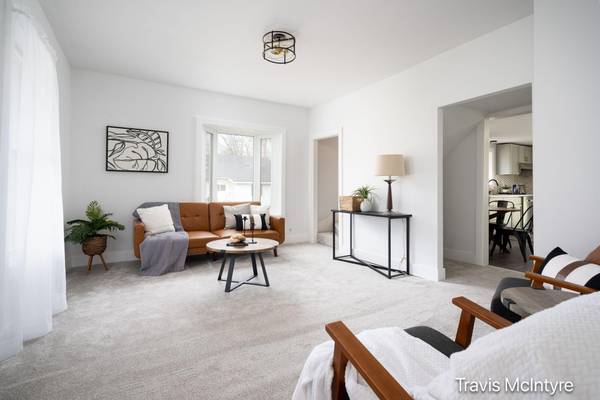For more information regarding the value of a property, please contact us for a free consultation.
Key Details
Sold Price $300,000
Property Type Single Family Home
Sub Type Single Family Residence
Listing Status Sold
Purchase Type For Sale
Square Footage 1,253 sqft
Price per Sqft $239
Municipality Dorr Twp
MLS Listing ID 24015754
Sold Date 05/03/24
Style Traditional
Bedrooms 4
Full Baths 1
Half Baths 1
Originating Board Michigan Regional Information Center (MichRIC)
Annual Tax Amount $2,151
Tax Year 2022
Lot Size 9,148 Sqft
Acres 0.21
Lot Dimensions 66 x 132
Property Description
Welcome to your dream home at 1818 Cherry St, Dorr, MI 49323 — a beautifully remodeled residence that blends comfort with modern elegance. This four-bedroom, one-and-a-half-bathroom house offers a harmonious blend of space and style, ideal for anyone looking to create their perfect living environment. As you step inside, you'll be greeted by an entirely updated interior, featuring all-new plumbing and electrical systems ensuring peace of mind. The heart of the home, the kitchen, has been fully revamped with modern amenities and finishes, alongside the bathrooms, promising a blend of functionality and luxury. The addition of new central air and all-new flooring throughout the house adds a layer of comfort and aesthetic appeal. Practicality isn't overlooked with a main floor laundry hookup for your convenience. The spacious, partly fenced backyard offers ample room for outdoor activities and relaxation, enhanced by a 21x11 covered patio - perfect for those who love to entertain or simply enjoy the outdoors in any weather. The 17x5 front covered patio and a generous 30x25 detached garage further complement this home's appeal.Updated mechanicals within the last two years mean you'll enjoy the benefits of a home that's as reliable as it is beautiful. Don't miss the chance to make this exceptional house your new home.
Location
State MI
County Allegan
Area Grand Rapids - G
Direction East on 142nd Ave. South on Cedar Street. East on Cherry Street
Rooms
Basement Full
Interior
Heating Forced Air
Cooling Central Air
Fireplace false
Window Features Bay/Bow
Laundry Main Level
Exterior
Exterior Feature Porch(es), Patio
Parking Features Detached
View Y/N No
Building
Story 2
Sewer Septic System
Water Well
Architectural Style Traditional
Structure Type Vinyl Siding
New Construction No
Schools
School District Wayland
Others
Tax ID 05-280-033-00
Acceptable Financing Cash, FHA, VA Loan, MSHDA, Conventional
Listing Terms Cash, FHA, VA Loan, MSHDA, Conventional
Read Less Info
Want to know what your home might be worth? Contact us for a FREE valuation!

Our team is ready to help you sell your home for the highest possible price ASAP
Get More Information





