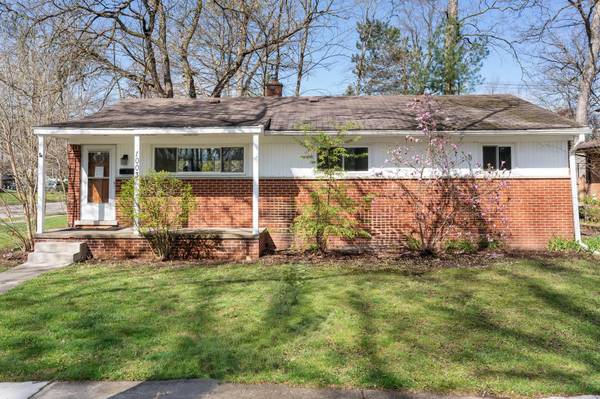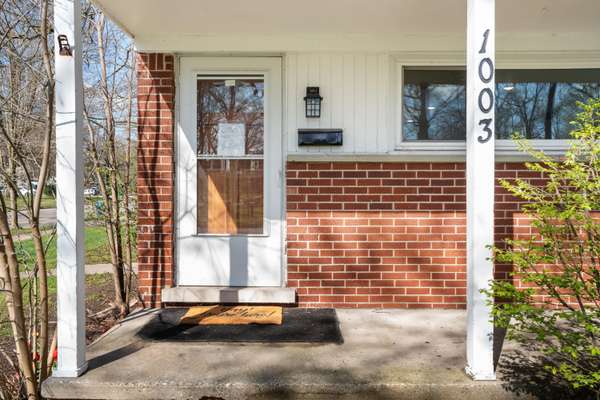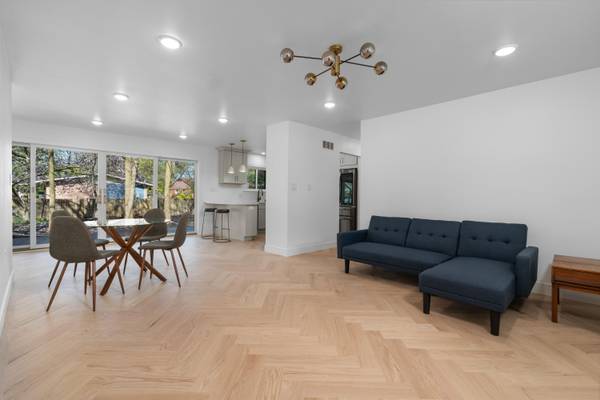For more information regarding the value of a property, please contact us for a free consultation.
Key Details
Sold Price $440,000
Property Type Single Family Home
Sub Type Single Family Residence
Listing Status Sold
Purchase Type For Sale
Square Footage 1,161 sqft
Price per Sqft $378
Municipality Ann Arbor
Subdivision Haisley - Westaire Terrace
MLS Listing ID 24019263
Sold Date 05/02/24
Style Ranch
Bedrooms 3
Full Baths 2
Originating Board Michigan Regional Information Center (MichRIC)
Year Built 1959
Annual Tax Amount $7,931
Tax Year 2023
Lot Size 8,276 Sqft
Acres 0.19
Lot Dimensions 79 x 105
Property Description
The quality is apparent as soon as you enter this classic Ann Arbor mid-century ranch. Enjoy the wooded view out the expansive doorwall that leads to a luxury composite deck big enough for barbecues in the summertime and football gatherings in the fall with family and friends. The large, fully fenced backyard stays shaded in the summer and is perfect for kids and pets. Recently seeded with natives, it would be fully receptive of sod if a new owner preferred. Significant regrading keeps water far from the home and a new swale provides the perfect space for a rain garden. Inside, enjoy the solid hardwood floors throughout and the new kitchen with gorgeous quartz countertops. There's plenty of room to share cooking fun and entertain guests with easy access to the spacious and open dining and and living rooms. The kitchen comes fully equipped with brand new stainless appliances. The entry-level bath is directly accessible from both the primary bedroom, and the hallway. There is a second new full bath in the expansive basement which also has two new egress windows allowing for easy installation of additional bedroom(s), recreation room or offices. All new low-E entry-level windows, and spray foam insulation in all exterior walls will help with energy savings. Furnace and hot water heater new in 2019. Central Air new in 2024. The cast iron sewer line has been replaced with PVC. Electrical and plumbing has been updated throughout. All of this in a wonderful and friendly westside neighborhood close to an abundance of shopping (Aldi's and Plum Market) some of Ann Arbor's best restaurants (Zingerman's Roadhouse, Knight's, Seva and Star's Cafe to name just a few!) parks and recreation (including Veteran's Ice Arena and Swimming Pool). This home will keep you happy for a very long time! and living rooms. The kitchen comes fully equipped with brand new stainless appliances. The entry-level bath is directly accessible from both the primary bedroom, and the hallway. There is a second new full bath in the expansive basement which also has two new egress windows allowing for easy installation of additional bedroom(s), recreation room or offices. All new low-E entry-level windows, and spray foam insulation in all exterior walls will help with energy savings. Furnace and hot water heater new in 2019. Central Air new in 2024. The cast iron sewer line has been replaced with PVC. Electrical and plumbing has been updated throughout. All of this in a wonderful and friendly westside neighborhood close to an abundance of shopping (Aldi's and Plum Market) some of Ann Arbor's best restaurants (Zingerman's Roadhouse, Knight's, Seva and Star's Cafe to name just a few!) parks and recreation (including Veteran's Ice Arena and Swimming Pool). This home will keep you happy for a very long time!
Location
State MI
County Washtenaw
Area Ann Arbor/Washtenaw - A
Direction East on S Circle from N. Maple to corner of Western.
Rooms
Basement Full
Interior
Interior Features Wood Floor
Heating Forced Air, Natural Gas
Cooling Central Air
Fireplace false
Window Features Replacement,Low Emissivity Windows,Insulated Windows
Appliance Dryer, Washer, Disposal, Dishwasher, Freezer, Microwave, Range, Refrigerator
Laundry In Basement
Exterior
Exterior Feature Fenced Back, Porch(es), Deck(s)
Parking Features Concrete, Driveway
Utilities Available Natural Gas Connected, High-Speed Internet Connected
View Y/N No
Handicap Access 36' or + Hallway, Accessible Mn Flr Bedroom, Accessible Mn Flr Full Bath, Lever Door Handles
Garage No
Building
Story 1
Sewer Public Sewer
Water Public
Architectural Style Ranch
Structure Type Wood Siding,Brick
New Construction No
Schools
Elementary Schools Haisley
Middle Schools Slauson Or Forsythe
High Schools Skyline
School District Ann Arbor
Others
Tax ID 09-09-19-300-019
Acceptable Financing Cash, FHA, VA Loan, Conventional
Listing Terms Cash, FHA, VA Loan, Conventional
Read Less Info
Want to know what your home might be worth? Contact us for a FREE valuation!

Our team is ready to help you sell your home for the highest possible price ASAP




