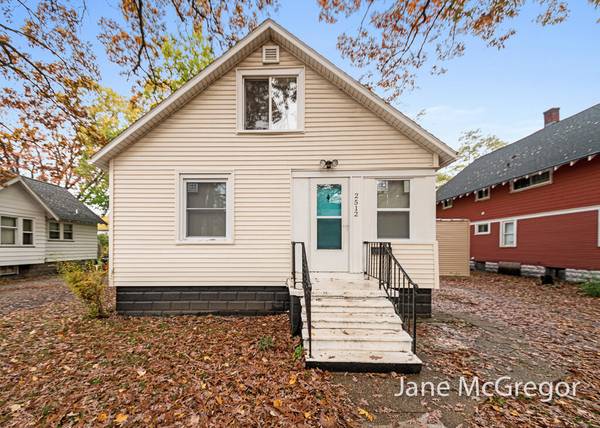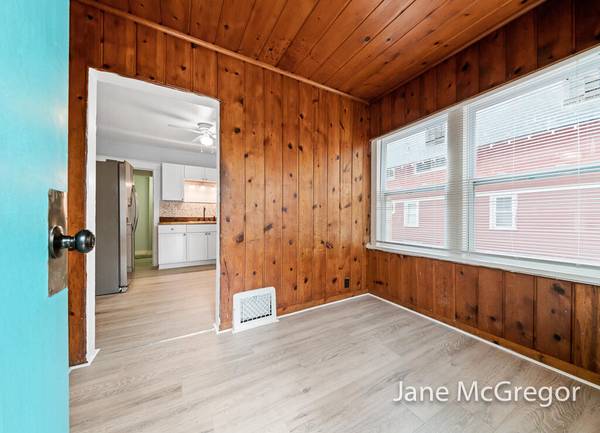For more information regarding the value of a property, please contact us for a free consultation.
Key Details
Sold Price $124,000
Property Type Single Family Home
Sub Type Single Family Residence
Listing Status Sold
Purchase Type For Sale
Square Footage 1,049 sqft
Price per Sqft $118
Municipality Muskegon Heights City
MLS Listing ID 23144023
Sold Date 05/01/24
Style Cape Cod
Bedrooms 3
Full Baths 2
Originating Board Michigan Regional Information Center (MichRIC)
Year Built 1935
Annual Tax Amount $687
Tax Year 2023
Lot Size 6,229 Sqft
Acres 0.14
Lot Dimensions 50 x 125
Property Description
Remodeled Cape Cod style home with 3 bedrooms with 2 full bathrooms. Floor plan features 2 bedrooms on the main with a large private 3rd bedroom in the upstairs. Home has new flooring, new fixtures, new paint, new interior doors and new windows. Basement is clean with new plumbing and upgraded electrical service. Garage has new IQ smart door opener on new garage door. New and nearly new appliances including a new refrigerator washer and dryer! Home has passed all Muskegon Heights point of sale inspections and buyer can have immediate possession at closing. $1000 - $5000 loan assistance programs available - ask agent for details! Seller is including a 1 year home protection plan for buyer peace of mind. Seller is a licensed Real Estate agent in the State of Michigan.
Location
State MI
County Muskegon
Area Muskegon County - M
Direction Seaway Drive to Sherman. West on Sherman to 8th St, North on 8th St. 1 block north of Sherman.
Rooms
Basement Full
Interior
Interior Features Ceiling Fans, Garage Door Opener, Pantry
Heating Forced Air, Natural Gas
Fireplace false
Window Features Replacement,Window Treatments
Appliance Dryer, Washer, Microwave, Range, Refrigerator
Laundry In Basement, Sink
Exterior
Parking Features Concrete, Driveway
Garage Spaces 1.0
Utilities Available Phone Available, Public Water Available, Public Sewer Available, Natural Gas Available, Electric Available, Cable Available, Natural Gas Connected
View Y/N No
Street Surface Paved
Garage Yes
Building
Lot Description Level, Sidewalk
Story 2
Sewer Public Sewer
Water Public
Architectural Style Cape Cod
Structure Type Vinyl Siding,Block
New Construction No
Schools
School District Muskegon Hts
Others
Tax ID 26-185-139-0020-00
Acceptable Financing Cash, FHA, VA Loan, MSHDA, Conventional
Listing Terms Cash, FHA, VA Loan, MSHDA, Conventional
Read Less Info
Want to know what your home might be worth? Contact us for a FREE valuation!

Our team is ready to help you sell your home for the highest possible price ASAP




