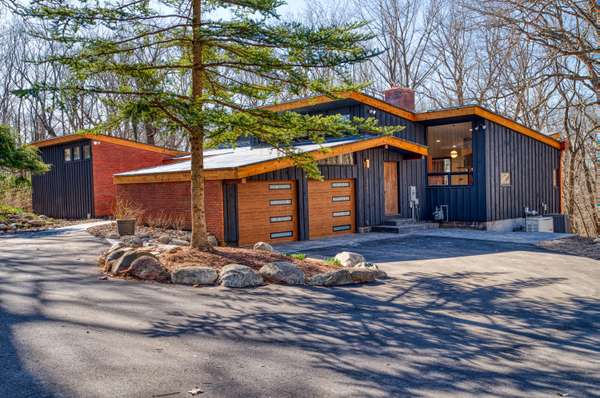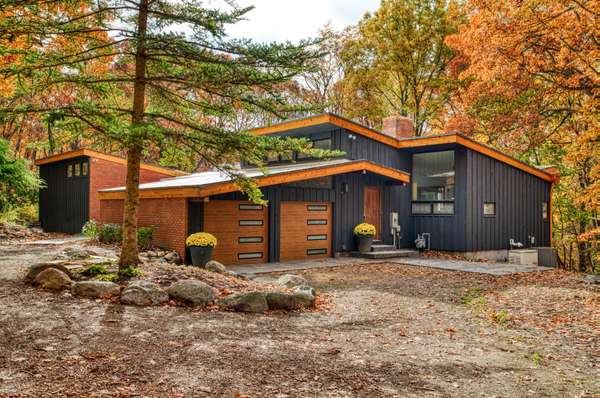For more information regarding the value of a property, please contact us for a free consultation.
Key Details
Sold Price $2,000,000
Property Type Single Family Home
Sub Type Single Family Residence
Listing Status Sold
Purchase Type For Sale
Square Footage 3,540 sqft
Price per Sqft $564
Municipality Barton Hills Vllg
MLS Listing ID 24011935
Sold Date 04/30/24
Style Mid Cent Mod
Bedrooms 5
Full Baths 3
Half Baths 1
HOA Fees $25/ann
HOA Y/N true
Originating Board Michigan Regional Information Center (MichRIC)
Year Built 1969
Annual Tax Amount $38,000
Tax Year 2023
Lot Size 5.750 Acres
Acres 5.75
Lot Dimensions unique
Property Description
Welcome to this stunning midcentury modern architectural masterpiece. Nestled in the coveted Barton Hills Village, this 5-bedroom, 3 ½-bathroom home displays the best of original MCM details and modern amenities.
The house flows around a central atrium, the heart of the home, which floods the space with natural light and brings the outdoors in. The atrium is the perfect spot for relaxation or entertaining guests. The kitchen is a chef's dream with Thermador appliances, quartz countertops, and original St Charles metal cabinets, complemented by an induction cooktop and custom Michigan oak flooring. Enjoy meals in the nearby dining area surrounded by the charm of original slate flooring and custom lighting. Or take your cup of tea to the adjacent sunroom with views of the wooded backyard.
The primary bedroom is on the first floor and has an ensuite bathroom with privacy glass and custom tilework.
The sunken living room features a grand brick fireplace and oversized windows, ideal for cozy evenings with loved ones.
This home is equipped for convenience with two spots for laundry on the first floor, two hot water tanks, two furnaces, 2 A/Cs, a generator, and an EV charging station. Step outside to discover a new concrete patio and sidewalk, perfect for al fresco dining, along with a three-season garden enveloping the home in natural beauty. Enjoy amazing views from any of the 3 balconies, 1 overlooking the atrium and 2 overlooking the backyard. Additional features include new asphalt driveway, a new roof installed in 2021, and (7) 8-foot tall sliding glass doors with original oak trim, seamlessly blending the indoors with the outdoors. With 3 bedrooms and laundry on the main floor, two unfinished basements, and close proximity to the country club, this home offers both luxury and functionality in one of Barton Hills Village's most desirable locations. Don't miss your chance to own this architectural gem. Please see agent comments for more details. Enjoy meals in the nearby dining area surrounded by the charm of original slate flooring and custom lighting. Or take your cup of tea to the adjacent sunroom with views of the wooded backyard.
The primary bedroom is on the first floor and has an ensuite bathroom with privacy glass and custom tilework.
The sunken living room features a grand brick fireplace and oversized windows, ideal for cozy evenings with loved ones.
This home is equipped for convenience with two spots for laundry on the first floor, two hot water tanks, two furnaces, 2 A/Cs, a generator, and an EV charging station. Step outside to discover a new concrete patio and sidewalk, perfect for al fresco dining, along with a three-season garden enveloping the home in natural beauty. Enjoy amazing views from any of the 3 balconies, 1 overlooking the atrium and 2 overlooking the backyard. Additional features include new asphalt driveway, a new roof installed in 2021, and (7) 8-foot tall sliding glass doors with original oak trim, seamlessly blending the indoors with the outdoors. With 3 bedrooms and laundry on the main floor, two unfinished basements, and close proximity to the country club, this home offers both luxury and functionality in one of Barton Hills Village's most desirable locations. Don't miss your chance to own this architectural gem. Please see agent comments for more details.
Location
State MI
County Washtenaw
Area Ann Arbor/Washtenaw - A
Direction Whitmore Lake Rd to Barton Drive North, to Country Club Rd, just 0.2 miles past the clubhouse.
Rooms
Basement Slab, Partial
Interior
Interior Features Ceiling Fans, Generator, Wood Floor, Kitchen Island
Heating Forced Air, Natural Gas
Cooling Central Air
Fireplaces Number 2
Fireplaces Type Wood Burning, Other Bedroom, Family
Fireplace true
Window Features Storms
Appliance Cook Top, Dishwasher, Microwave, Oven, Refrigerator
Laundry Main Level, Washer Hookup
Exterior
Exterior Feature Scrn Porch, Patio
Parking Features Attached, Asphalt, Driveway, Paved
Garage Spaces 2.0
View Y/N No
Garage Yes
Building
Lot Description Wooded, Ravine, Golf Community
Story 2
Sewer Septic System
Water Well
Architectural Style Mid Cent Mod
Structure Type Wood Siding,Brick
New Construction No
Schools
Elementary Schools Wines
Middle Schools Forsythe
High Schools Skyline
School District Ann Arbor
Others
HOA Fee Include Trash
Tax ID IB-09-07-470-002
Acceptable Financing Cash
Listing Terms Cash
Read Less Info
Want to know what your home might be worth? Contact us for a FREE valuation!

Our team is ready to help you sell your home for the highest possible price ASAP
Get More Information





