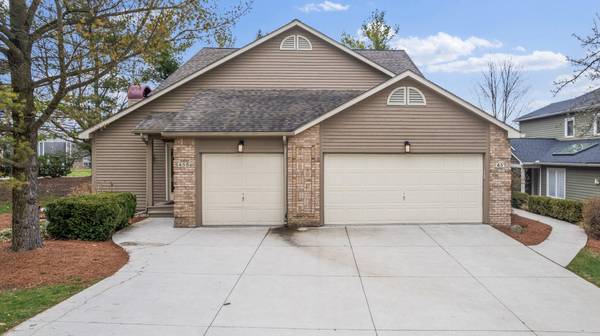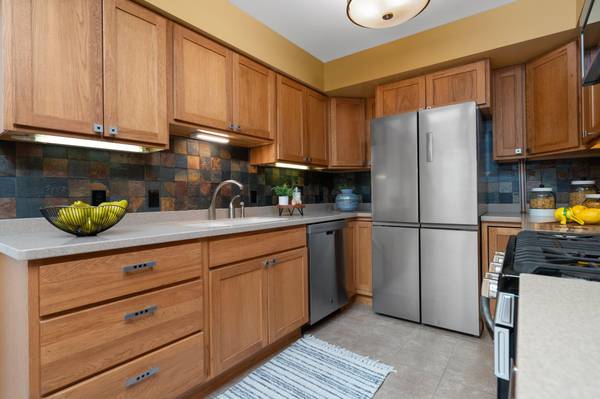For more information regarding the value of a property, please contact us for a free consultation.
Key Details
Sold Price $799,000
Property Type Single Family Home
Sub Type Single Family Residence
Listing Status Sold
Purchase Type For Sale
Square Footage 3,153 sqft
Price per Sqft $253
Municipality Ann Arbor
Subdivision Village Oaks
MLS Listing ID 24016667
Sold Date 04/30/24
Style Contemporary
Bedrooms 5
Full Baths 4
Half Baths 1
Originating Board Michigan Regional Information Center (MichRIC)
Year Built 1987
Annual Tax Amount $11,428
Tax Year 2024
Lot Size 0.283 Acres
Acres 0.28
Lot Dimensions 97 x 127
Property Description
Fantastic opportunity to own a well-maintained light-filled duplex in Ann Arbor! You could rent out the entire duplex or live on one side while renting out the other! One side has 3 bds, 2.5 ba, updated kitchen w/stainless steel appliances, dining area, living room w/ fireplace, French door that opens to a deck, & 2 car att garage. The primary bd has a stellar closet organizer, while bd #2 has a small office space off of the bdm. The baths have been nicely updated w/ newer tile flooring & attractive countertops. The other side has new carpet, 2 bds, 2 baths, galley style kitchen, living room w/ fireplace, dining area, 1st flr laundry room, deck, & 1 car att garage. Please see the list of updates attached to the listing. 455 has approved A2 Certificate of Compliance valid 03/25.NO HOA!
Location
State MI
County Washtenaw
Area Ann Arbor/Washtenaw - A
Direction Ann Arbor Saline Rd to Village Oaks Ct.
Rooms
Basement Full
Interior
Interior Features Ceiling Fans, Ceramic Floor, Garage Door Opener, Laminate Floor, Eat-in Kitchen, Pantry
Heating Forced Air, Natural Gas
Cooling Central Air
Fireplaces Number 2
Fireplaces Type Wood Burning, Living, Family
Fireplace true
Window Features Skylight(s),Window Treatments
Appliance Dryer, Washer, Disposal, Dishwasher, Microwave, Oven, Range, Refrigerator
Laundry In Unit, Main Level, Upper Level
Exterior
Exterior Feature Porch(es), Deck(s)
Parking Features Attached, Concrete, Driveway
Garage Spaces 3.0
Utilities Available Public Water Available, Public Sewer Available, Natural Gas Available, Natural Gas Connected
View Y/N No
Street Surface Paved
Garage Yes
Building
Lot Description Cul-De-Sac
Story 2
Sewer Public Sewer
Water Public
Architectural Style Contemporary
Structure Type Wood Siding,Brick
New Construction No
Schools
Elementary Schools Lawton
Middle Schools Slauson
High Schools Pioneer
School District Ann Arbor
Others
Tax ID 09-12-05-203-076
Acceptable Financing Cash, Conventional
Listing Terms Cash, Conventional
Read Less Info
Want to know what your home might be worth? Contact us for a FREE valuation!

Our team is ready to help you sell your home for the highest possible price ASAP
Get More Information





