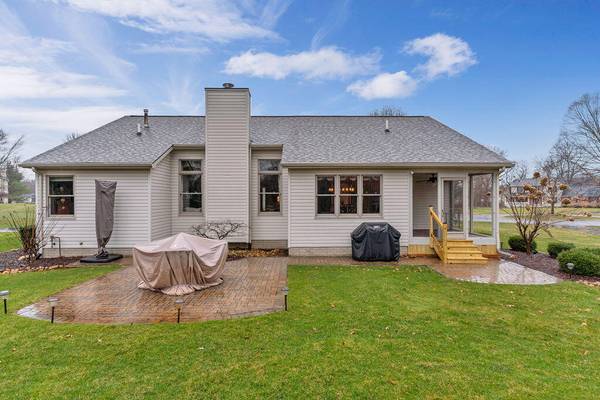For more information regarding the value of a property, please contact us for a free consultation.
Key Details
Sold Price $430,000
Property Type Single Family Home
Sub Type Single Family Residence
Listing Status Sold
Purchase Type For Sale
Square Footage 1,709 sqft
Price per Sqft $251
Municipality Springfield Twp
MLS Listing ID 24012586
Sold Date 04/26/24
Style Ranch
Bedrooms 3
Full Baths 2
HOA Fees $50/ann
HOA Y/N true
Originating Board Michigan Regional Information Center (MichRIC)
Year Built 1998
Annual Tax Amount $2,810
Tax Year 2022
Lot Size 0.880 Acres
Acres 0.88
Lot Dimensions 140 x 266 x 137 x 286
Property Description
Welcome to this stunning 3-bedroom, 2-full bath ranch nestled between Clarkston and Davisburg. Boasting modern updates and luxurious features throughout. Upon entry, you're greeted by a spacious living room adorned with vaulted ceilings and custom window treatments, creating an airy and elegant ambiance. The living room features a cozy gas fireplace. The updated kitchen is complete with granite countertops, stainless steel appliances, and ample cabinet space. The primary bedroom suite is a true retreat, featuring a gas fireplace for ambiance while the primary bath offers a spa-like atmosphere which includes a combination of a glass and tile shower. Enjoy the serene surroundings from the screened-in porch, which leads to a brick paved patio. Outside, the professional landscaping adds to the curb appeal. The exterior lighting, enhances both security and aesthetics, illuminating your outdoor space with ease. Additionally, the home is wired for a generator, providing peace of mind during inclement weather. Situated on a quiet cul-de-sac, this home offers both privacy and convenience, making it the perfect place to call home. Don't miss your chance to experience all that this Davisburg gem has to offer. Schedule your showing today!
Location
State MI
County Oakland
Area Oakland County - 70
Direction I-75 to West on Big Lake Road, to right on Andersonville Rd, to right on Nichole Ct. to left on Youngstree St.
Rooms
Basement Other, Full
Interior
Interior Features Ceiling Fans, Garage Door Opener, Wood Floor, Kitchen Island, Pantry
Heating Forced Air, Natural Gas
Fireplaces Number 2
Fireplaces Type Primary Bedroom, Living
Fireplace true
Window Features Screens
Appliance Dryer, Washer, Disposal, Cook Top, Dishwasher, Microwave, Oven, Refrigerator
Laundry Gas Dryer Hookup, Laundry Room, Main Level, Sink, Washer Hookup
Exterior
Parking Features Attached
Garage Spaces 2.0
Utilities Available Phone Connected, Natural Gas Connected, High-Speed Internet Connected, Cable Connected
View Y/N No
Garage Yes
Building
Lot Description Level, Sidewalk, Wooded, Cul-De-Sac
Story 1
Sewer Septic System
Water Well
Architectural Style Ranch
Structure Type Vinyl Siding,Stone,Aluminum Siding
New Construction No
Schools
School District Clarkston
Others
HOA Fee Include Snow Removal
Tax ID 0722301016
Acceptable Financing Cash, FHA, Conventional
Listing Terms Cash, FHA, Conventional
Read Less Info
Want to know what your home might be worth? Contact us for a FREE valuation!

Our team is ready to help you sell your home for the highest possible price ASAP
Get More Information





