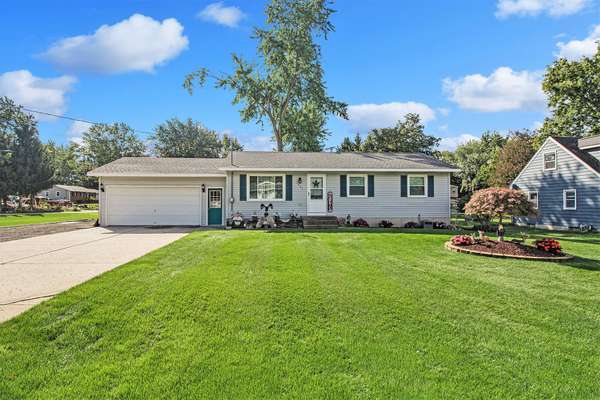For more information regarding the value of a property, please contact us for a free consultation.
Key Details
Sold Price $299,900
Property Type Single Family Home
Sub Type Single Family Residence
Listing Status Sold
Purchase Type For Sale
Square Footage 1,040 sqft
Price per Sqft $288
Municipality Dorr Twp
MLS Listing ID 24014454
Sold Date 04/24/24
Style Ranch
Bedrooms 3
Full Baths 1
Half Baths 1
Year Built 1978
Annual Tax Amount $2,949
Tax Year 2023
Lot Size 0.344 Acres
Acres 0.34
Lot Dimensions 113.6x132
Property Description
Available for the first time in 25 years, this wonderful Dorr home has been lovingly cared for and is now ready for you to make your own! Pride in ownership is evident in your neat and well-organized 3 bedroom, 1.5 bathroom ranch home with attached two-stall garage.
Nestled quietly back in the low traffic portion of this lovely neighborhood, the large corner lot provides a spacious yard, great patio space for entertaining, a paved driveway and even additional parking for your RV, boat, extra vehicles, toys, etc.
Inside you will find all 3 bedrooms and full bathroom on the main floor. The light, bright kitchen with dining area and the living room both showcase your peaceful yard views. There is even an additional half bathroom conveniently located near the backyard/patio door for easy access when you are outside.
Utility room, workout space and workshop area downstairs. Washer and dryer will also remain with the home. Convenient underground sprinkling and the shed even has electric! Well pump replaced 2 years ago. Two separate drain fields. Only minutes to 131, grocery, dining, parks, ice cream and pizza. Welcome Home! door for easy access when you are outside.
Utility room, workout space and workshop area downstairs. Washer and dryer will also remain with the home. Convenient underground sprinkling and the shed even has electric! Well pump replaced 2 years ago. Two separate drain fields. Only minutes to 131, grocery, dining, parks, ice cream and pizza. Welcome Home!
Location
State MI
County Allegan
Area Grand Rapids - G
Direction 131 to Dorr exit, W to Ranchero, S to Margaret.
Rooms
Basement Full
Interior
Interior Features Ceiling Fan(s), Attic Fan, Ceramic Floor, Garage Door Opener, Laminate Floor, Water Softener/Owned, Eat-in Kitchen
Heating Forced Air
Cooling Central Air
Fireplace false
Window Features Replacement,Window Treatments
Appliance Washer, Refrigerator, Oven, Microwave, Freezer, Dryer, Dishwasher
Laundry In Basement
Exterior
Exterior Feature Patio
Parking Features Attached
Garage Spaces 2.0
View Y/N No
Street Surface Paved
Garage Yes
Building
Lot Description Corner Lot, Level
Story 1
Sewer Septic Tank
Water Well
Architectural Style Ranch
Structure Type Vinyl Siding
New Construction No
Schools
School District Wayland
Others
Tax ID 05-350-193-00
Acceptable Financing Cash, FHA, VA Loan, MSHDA, Conventional
Listing Terms Cash, FHA, VA Loan, MSHDA, Conventional
Read Less Info
Want to know what your home might be worth? Contact us for a FREE valuation!

Our team is ready to help you sell your home for the highest possible price ASAP
Get More Information





