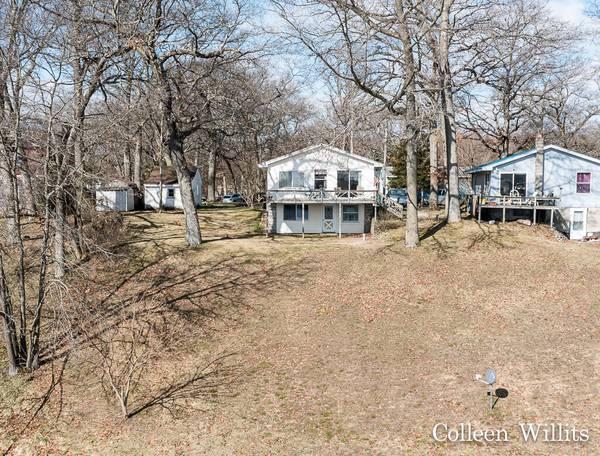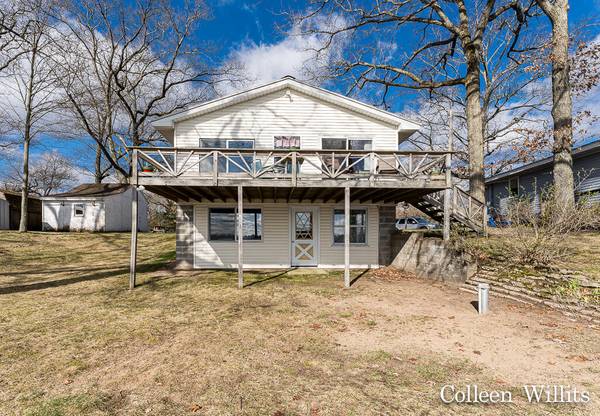For more information regarding the value of a property, please contact us for a free consultation.
Key Details
Sold Price $266,015
Property Type Single Family Home
Sub Type Single Family Residence
Listing Status Sold
Purchase Type For Sale
Square Footage 720 sqft
Price per Sqft $369
Municipality Cedar Creek Twp
MLS Listing ID 24015152
Sold Date 04/19/24
Style Ranch
Bedrooms 3
Full Baths 1
Originating Board Michigan Regional Information Center (MichRIC)
Year Built 1978
Annual Tax Amount $1,981
Tax Year 2023
Lot Size 0.596 Acres
Acres 0.6
Lot Dimensions 66x200x58x119x66x124
Property Description
This beautifully decorated waterfront home on all sports Crocker Lake is a must-see!The well-built and clean home features three bedrooms, one full bath & main floor laundry Two more beds, ready plumbed for second bath in basement, replacement windows, newer flooring, metal roof, newer appliances, and a well-maintained furnace and water heater, laundry hook up in basement & workshop. With 60 feet of lake frontage, you'll have the perfect spot to enjoy the stunning views and water activities. The property also includes two outbuildings, a 24x20 pole barn w/ 220 electric, air compressor hook up and 12-foot ceilings for all your water toys and projects, as well as a storage shed with electric and work benches. Over half an acre of property make this the perfect year round or vacation home! 220 electric in shed and pole barn also has lines for air compressor barn laundry currently in kitchen, hook up in utility room in lower level as well. Portable generator comes with house. underground sprinkling for flower garden areas 220 electric in shed and pole barn also has lines for air compressor barn laundry currently in kitchen, hook up in utility room in lower level as well. Portable generator comes with house. underground sprinkling for flower garden areas
Location
State MI
County Muskegon
Area Muskegon County - M
Direction 31 to M120 East to Wilson Beach Road, ead to Fiske, left to house
Body of Water Crocker Lake
Rooms
Other Rooms Pole Barn
Basement Daylight, Walk Out, Full
Interior
Interior Features Generator, Laminate Floor, Security System, Eat-in Kitchen, Pantry
Heating Forced Air, Natural Gas
Cooling Central Air
Fireplace false
Window Features Replacement,Window Treatments
Appliance Dryer, Washer, Range, Refrigerator
Laundry Gas Dryer Hookup, In Kitchen, Lower Level, Main Level, Washer Hookup
Exterior
Exterior Feature Porch(es), Deck(s)
Community Features Lake
Utilities Available Phone Available, Natural Gas Available, Electric Available, Cable Available, Natural Gas Connected, High-Speed Internet Connected, Cable Connected
Waterfront Description All Sports,Private Frontage
View Y/N No
Street Surface Unimproved
Garage No
Building
Lot Description Cul-De-Sac
Story 1
Sewer Septic System
Water Well
Architectural Style Ranch
Structure Type Vinyl Siding
New Construction No
Schools
School District Holton
Others
Tax ID 08870000000800
Acceptable Financing Cash, FHA, VA Loan, Conventional
Listing Terms Cash, FHA, VA Loan, Conventional
Read Less Info
Want to know what your home might be worth? Contact us for a FREE valuation!

Our team is ready to help you sell your home for the highest possible price ASAP




