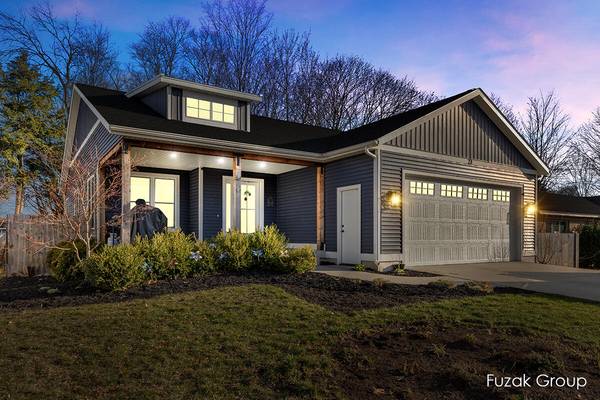For more information regarding the value of a property, please contact us for a free consultation.
Key Details
Sold Price $435,000
Property Type Single Family Home
Sub Type Single Family Residence
Listing Status Sold
Purchase Type For Sale
Square Footage 1,503 sqft
Price per Sqft $289
Municipality Holland City
Subdivision Maplewood
MLS Listing ID 24011555
Sold Date 04/16/24
Style Ranch
Bedrooms 3
Full Baths 2
Half Baths 1
Originating Board Michigan Regional Information Center (MichRIC)
Year Built 2018
Annual Tax Amount $8,367
Tax Year 2024
Lot Size 9,714 Sqft
Acres 0.22
Lot Dimensions 60x162
Property Description
Fantastic newer construction 3 bed, 2.5 bath home in the Maplewood area. The open concept layout on the main has vaulted ceilings, and a spacious kitchen with a large custom center island with seating. There's also main-level laundry, mudroom with built-ins, half bath, and the large master suite that features two walk-in closets and a beautiful master bathroom with double vanity and a tiled shower. The lower daylight level is fully finished (currently minus flooring) with two bedrooms, full bath with double vanity, and an expansive rec room. Construction includes: 2x6 walls, Delta plumbing fixtures, Whirlpool appliances, LED light fixtures, LVP on main, insulated garage (heat stubbed in), and Pella windows. Fenced backyard with deck and shed provide privacy and space for entertaining.
Location
State MI
County Allegan
Area Holland/Saugatuck - H
Direction 32nd or 40th to Central, to 34th St., East to address.
Rooms
Other Rooms Shed(s)
Basement Daylight, Full
Interior
Interior Features Garage Door Opener, Kitchen Island, Eat-in Kitchen
Heating Forced Air, Natural Gas
Cooling Central Air
Fireplace false
Window Features Insulated Windows
Appliance Dryer, Washer, Disposal, Dishwasher, Microwave, Range
Laundry Laundry Room, Main Level
Exterior
Exterior Feature Fenced Back, Deck(s)
Parking Features Attached, Concrete, Driveway, Paved
Garage Spaces 2.0
Utilities Available Natural Gas Connected
View Y/N No
Street Surface Paved
Garage Yes
Building
Story 1
Sewer Public Sewer
Water Public
Architectural Style Ranch
Structure Type Vinyl Siding
New Construction No
Schools
School District Holland
Others
Tax ID 03-02-05-201-036
Acceptable Financing Cash, Conventional
Listing Terms Cash, Conventional
Read Less Info
Want to know what your home might be worth? Contact us for a FREE valuation!

Our team is ready to help you sell your home for the highest possible price ASAP
Get More Information





