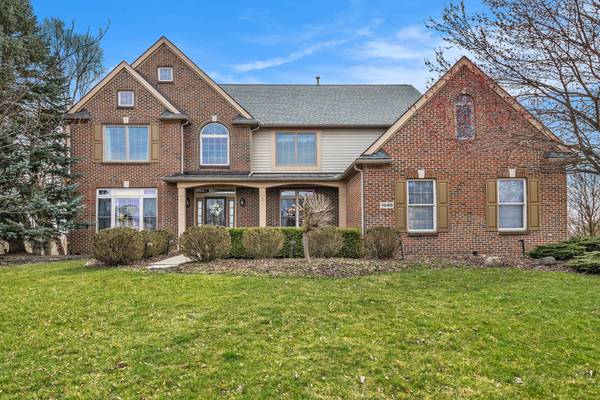For more information regarding the value of a property, please contact us for a free consultation.
Key Details
Sold Price $1,025,000
Property Type Single Family Home
Sub Type Single Family Residence
Listing Status Sold
Purchase Type For Sale
Square Footage 3,661 sqft
Price per Sqft $279
Municipality Pittsfield Charter Twp
Subdivision Centennial Park
MLS Listing ID 24013442
Sold Date 04/15/24
Style Colonial
Bedrooms 5
Full Baths 4
Half Baths 1
HOA Fees $33/ann
HOA Y/N true
Originating Board Michigan Regional Information Center (MichRIC)
Year Built 2002
Annual Tax Amount $13,300
Tax Year 2024
Lot Size 0.340 Acres
Acres 0.34
Lot Dimensions 67x137
Property Description
This stunning custom home in Centennial Park sits on a quiet cul-de-sac. The private backyard has a beautiful gunite saltwater swimming pool backing up to a nature-filled private protected preserve. The home is full of natural light filled beautiful views. With 3661 sq ft of living/entertaining space plus 2040 sq ft in the custom finished walkout lower level. The expansive kitchen complete with cherry cabinets, granite countertops, a six burner Cafe stove/oven and other updated appliances connects to a chef's prep kitchen/craft room. The numerous updates include an 18' custom stone fireplace, bathrooms, an Azek deck, mechanicals, wood flooring in primary suite, new carpet in upstaris bedrooms, and so much more. You won't want to miss seeing this amzing, truly move-in ready home!
Location
State MI
County Washtenaw
Area Ann Arbor/Washtenaw - A
Direction State Street South to Textile to Centennial Pkwy to Annendale Court
Rooms
Basement Walk Out, Full
Interior
Interior Features Ceiling Fans, Ceramic Floor, Garage Door Opener, Guest Quarters, Kitchen Island, Eat-in Kitchen, Pantry
Heating Forced Air, Natural Gas, None
Cooling Central Air
Fireplaces Type Gas Log, Kitchen, Family
Fireplace false
Window Features Screens,Garden Window(s),Window Treatments
Appliance Dryer, Washer, Disposal, Dishwasher, Microwave, Oven, Range, Refrigerator
Laundry Gas Dryer Hookup, In Hall, Laundry Room, Main Level, Sink, Washer Hookup
Exterior
Exterior Feature Fenced Back, Patio, Gazebo, Deck(s)
Parking Features Attached, Concrete, Driveway
Garage Spaces 3.0
Pool Outdoor/Inground
Utilities Available Phone Available, Public Water Available, Public Sewer Available, Natural Gas Available, Electric Available, Cable Available, Broadband Available, Phone Connected, Natural Gas Connected, High-Speed Internet Connected, Cable Connected
View Y/N No
Handicap Access 36 Inch Entrance Door, 36' or + Hallway, Covered Entrance, Accessible Entrance
Garage Yes
Building
Lot Description Sidewalk, Site Condo, Cul-De-Sac
Story 2
Sewer Public Sewer
Water Public
Architectural Style Colonial
Structure Type Vinyl Siding,Brick
New Construction No
Schools
School District Saline
Others
Tax ID L-12-29-115-021
Acceptable Financing Cash, Conventional
Listing Terms Cash, Conventional
Read Less Info
Want to know what your home might be worth? Contact us for a FREE valuation!

Our team is ready to help you sell your home for the highest possible price ASAP


