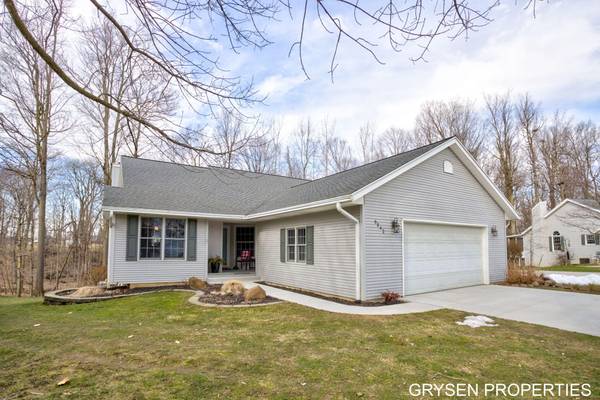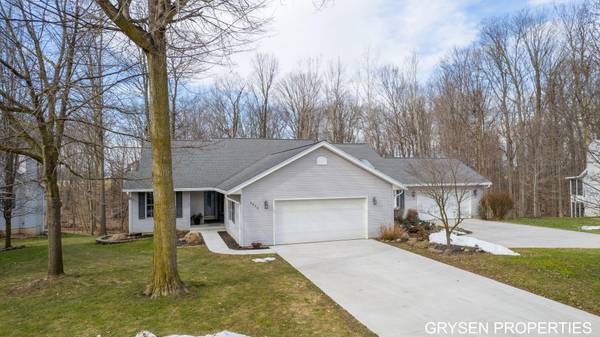For more information regarding the value of a property, please contact us for a free consultation.
Key Details
Sold Price $303,000
Property Type Condo
Sub Type Condominium
Listing Status Sold
Purchase Type For Sale
Square Footage 1,350 sqft
Price per Sqft $224
Municipality Boston Twp
MLS Listing ID 24006860
Sold Date 04/11/24
Style Ranch
Bedrooms 3
Full Baths 3
HOA Fees $250/mo
HOA Y/N true
Year Built 1995
Annual Tax Amount $2,635
Tax Year 2023
Property Description
Rare opportunity to own a condo in the desired Morrison Lake Community! This beautiful 3 bedroom, 3 bath condo has so much to offer inside and out. This unit was built with custom changes, creating more space throughout. The main level offers 2 bedrooms, an updated kitchen with eat-in area, a large living space with gas fireplace, access to the upgraded deck, and views to your private wooded backyard. Down the hall is a full bath and a primary suite with private bath. Downstairs is a living area with walkout, third bedroom with walk in closet, bathroom, laundry and storage. Main floor laundry hookup is available. Outside, you will enjoy the proximity to Morrison Lake for water hobbies and the golf cart path around the community. Newer appliances, water heater and flooring.
Location
State MI
County Ionia
Area Grand Rapids - G
Direction I96 E to Saranac/Clarksville exit 59, turn right on Nash Hwy, take 1st left onto Portland Rd, turn right on Morrison Lake Rd, take 1st left on Beechwood Dr - home is on the left.
Rooms
Basement Full, Walk-Out Access
Interior
Interior Features Water Softener/Owned
Heating Forced Air
Cooling Central Air
Fireplaces Number 1
Fireplaces Type Gas Log
Fireplace true
Appliance Washer, Refrigerator, Range, Microwave, Dryer, Dishwasher
Laundry Main Level
Exterior
Exterior Feature Porch(es), Patio, Deck(s)
Parking Features Attached
Garage Spaces 2.0
Utilities Available Natural Gas Available, Cable Available, Natural Gas Connected, Cable Connected, Public Sewer, Broadband
Amenities Available End Unit, Pets Allowed, Other
View Y/N No
Garage Yes
Building
Lot Description Wooded, Cul-De-Sac
Story 1
Sewer Public Sewer
Water Well
Architectural Style Ranch
Structure Type Vinyl Siding
New Construction No
Schools
School District Saranac
Others
HOA Fee Include Other,Trash,Snow Removal,Sewer,Lawn/Yard Care
Tax ID 020-040-000-013-00
Acceptable Financing Cash, Conventional
Listing Terms Cash, Conventional
Read Less Info
Want to know what your home might be worth? Contact us for a FREE valuation!

Our team is ready to help you sell your home for the highest possible price ASAP
Get More Information





