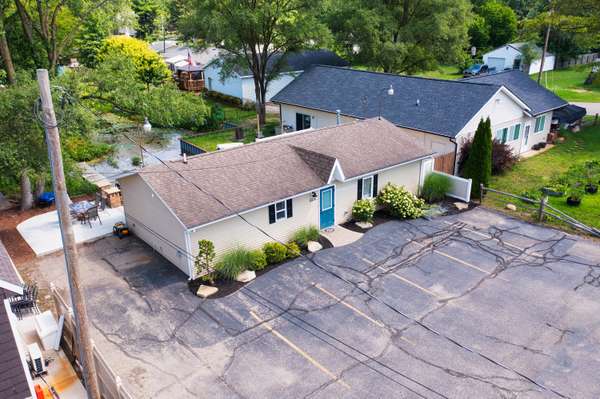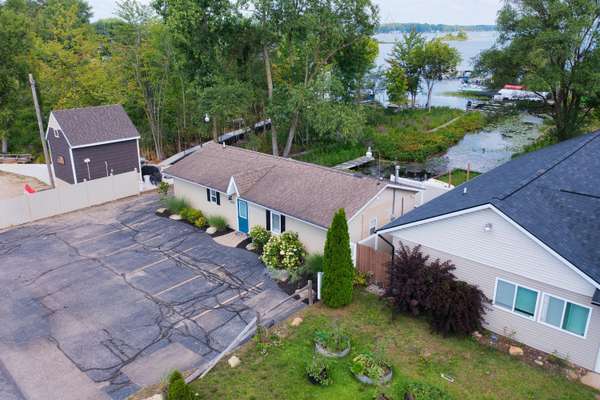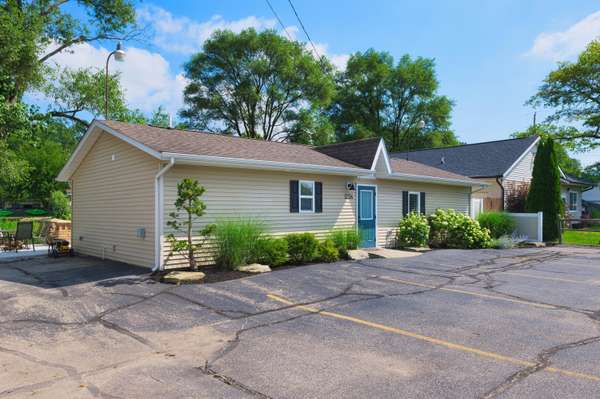For more information regarding the value of a property, please contact us for a free consultation.
Key Details
Sold Price $330,000
Property Type Single Family Home
Sub Type Single Family Residence
Listing Status Sold
Purchase Type For Sale
Square Footage 1,104 sqft
Price per Sqft $298
Municipality Orangeville Twp
MLS Listing ID 23141012
Sold Date 04/09/24
Style Ranch
Bedrooms 3
Full Baths 2
Originating Board Michigan Regional Information Center (MichRIC)
Year Built 1985
Annual Tax Amount $2,491
Tax Year 2023
Lot Size 6,708 Sqft
Acres 0.15
Lot Dimensions 66x175x22x110x46x65
Property Description
OFFERING TURN-KEY/FURNISHED! Newly remodeled lake house with 15ft of Gun Lake frontage and 110ft of channel frontage! This 1,100 sqft 3 bed,2 full bath home will not disappoint!The eat-in kitchen boasts brand new cabinets,countertops,stainless steel appliances,subway tile backsplash and pantry.Bathrooms have been completely remodeled with new tub/showers,vanities, toilets,fixtures,flooring,and paint.The entire home has new plumbing and has been rewired. You will love relaxing or grilling out on the brand new concrete patio that overlooks the channel and provides stunning views of the lake. Brand new vinyl plank flooring and fresh paint throughout.Plenty of parking,central air, walking distance to Baypointe,restaurants,ice cream,and more! Seller is a licensed Realtor in the state of MI.
Location
State MI
County Barry
Area Greater Kalamazoo - K
Direction Patterson south of 124th turns into Marsh Rd to property
Body of Water Gun Lake
Rooms
Basement Slab
Interior
Interior Features Iron Water FIlter, Water Softener/Owned, Kitchen Island, Eat-in Kitchen, Pantry
Heating Forced Air, Natural Gas
Cooling Central Air
Fireplace false
Window Features Screens,Replacement,Insulated Windows,Window Treatments
Appliance Dryer, Washer, Disposal, Cook Top, Dishwasher, Freezer, Microwave, Oven, Range, Refrigerator
Laundry Main Level
Exterior
Exterior Feature Patio
Parking Features Asphalt, Driveway
Community Features Lake
Utilities Available Natural Gas Available, Electric Available, Cable Available, Natural Gas Connected, Cable Connected
Waterfront Description All Sports,Channel,Dock,Private Frontage,Public Access 1 Mile or Less
View Y/N No
Garage No
Building
Lot Description Recreational, Wooded, Wetland Area
Story 1
Sewer Public Sewer
Water Well
Architectural Style Ranch
Structure Type Vinyl Siding
New Construction No
Schools
School District Delton-Kellogg
Others
Tax ID 11-006-035-10
Acceptable Financing Cash, FHA, VA Loan, Rural Development, Conventional
Listing Terms Cash, FHA, VA Loan, Rural Development, Conventional
Read Less Info
Want to know what your home might be worth? Contact us for a FREE valuation!

Our team is ready to help you sell your home for the highest possible price ASAP




