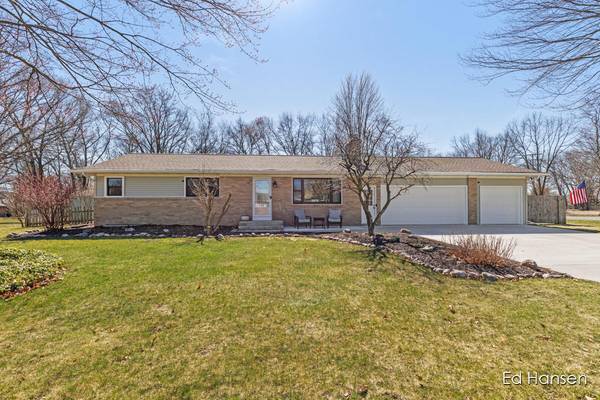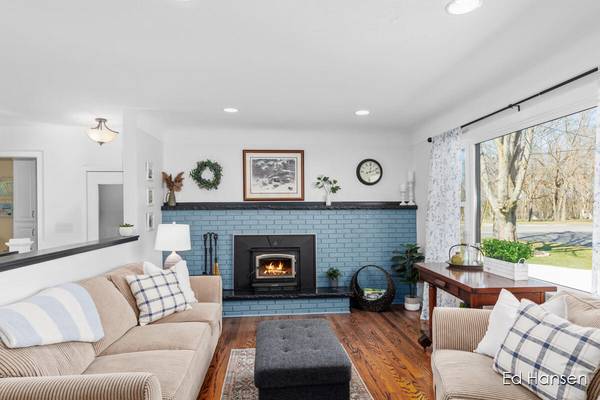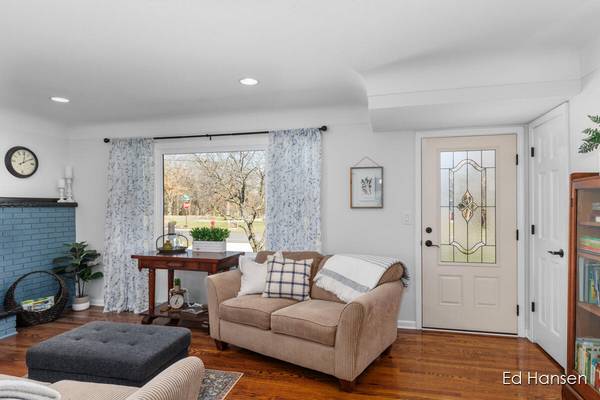For more information regarding the value of a property, please contact us for a free consultation.
Key Details
Sold Price $390,000
Property Type Single Family Home
Sub Type Single Family Residence
Listing Status Sold
Purchase Type For Sale
Square Footage 1,221 sqft
Price per Sqft $319
Municipality Plainfield Twp
Subdivision Las Vegas
MLS Listing ID 24012928
Sold Date 03/27/24
Style Ranch
Bedrooms 4
Full Baths 2
Originating Board Michigan Regional Information Center (MichRIC)
Year Built 1966
Annual Tax Amount $2,501
Tax Year 2024
Lot Size 0.320 Acres
Acres 0.32
Lot Dimensions 128 x 109 + Add'l Easement
Property Description
SOLD BEFORE BROADCAST ... Nicely updated 4 bedroom, 2+ bath home is as sharp as they come! Closet organizers, insulated roller shades. 2 fireplaces and a 3 car garage! Updated kitchen, living room, dining with sliders to a HUGE patio w/Pergola and main floor laundry with sink. The finished basement has a large rec AND game area with an egress window flex room that could easily be the 4th bedroom, office or den. 2nd full bath is very spacious. Fruit trees and 2 fire pits, 2 storage sheds and seller pays $35 per year for use of the Consumer Energy Easement for more backyard space! The garage has a wall mounted gas furnace and sturdy drop-down stairs for above storage. Awesome instant hot water system and a new walk and driveway. See ''More'' The seller had no plans to sell and over the past couple years invested over $105,800 into upgrading this home! Re-finished solid oak hardwood flooring. Vinyl siding and leaf guard gutters, professional backyard landscaping, pergola, barn and paver patio, stove, refrigerator, dishwasher, microwave, solid surface counters, 2 electrical panels, wired for a generator, new concrete walk and driveway, main floor bathroom remodel with foam insulation added in basement sill plate, glass block windows installed and more! Both fireplaces have wood burning efficient inserts. 2 Smart TV's are included. The seller had no plans to sell and over the past couple years invested over $105,800 into upgrading this home! Re-finished solid oak hardwood flooring. Vinyl siding and leaf guard gutters, professional backyard landscaping, pergola, barn and paver patio, stove, refrigerator, dishwasher, microwave, solid surface counters, 2 electrical panels, wired for a generator, new concrete walk and driveway, main floor bathroom remodel with foam insulation added in basement sill plate, glass block windows installed and more! Both fireplaces have wood burning efficient inserts. 2 Smart TV's are included.
Location
State MI
County Kent
Area Grand Rapids - G
Direction Northland Dr to Rogue River Rd to Packer to corner at Gold Dust
Rooms
Other Rooms Shed(s), Barn(s)
Basement Daylight, Full
Interior
Interior Features Attic Fan, Ceiling Fans, Garage Door Opener, Humidifier, Wood Floor, Eat-in Kitchen
Heating Forced Air, Natural Gas
Cooling Central Air
Fireplaces Number 2
Fireplaces Type Wood Burning, Rec Room, Living
Fireplace true
Window Features Window Treatments
Appliance Dryer, Washer, Disposal, Dishwasher, Microwave, Oven, Range, Refrigerator
Laundry Main Level, Sink
Exterior
Exterior Feature Fenced Back, Patio
Parking Features Attached, Concrete, Driveway
Garage Spaces 3.0
Utilities Available Natural Gas Connected, Cable Connected
View Y/N No
Street Surface Paved
Garage Yes
Building
Story 1
Sewer Public Sewer
Water Public
Architectural Style Ranch
Structure Type Vinyl Siding
New Construction No
Schools
School District Rockford
Others
Tax ID 41 10 14 154 001
Acceptable Financing Cash, FHA, VA Loan, Conventional
Listing Terms Cash, FHA, VA Loan, Conventional
Read Less Info
Want to know what your home might be worth? Contact us for a FREE valuation!

Our team is ready to help you sell your home for the highest possible price ASAP
Get More Information





