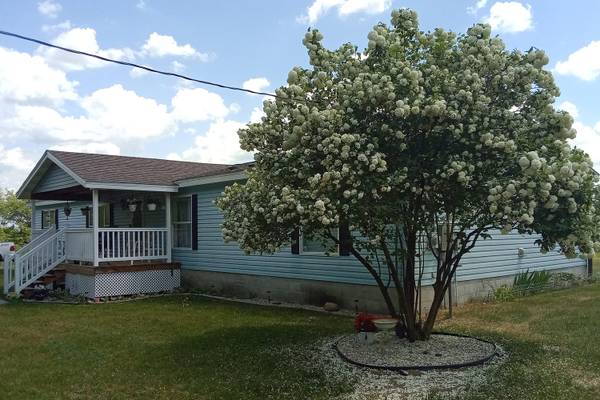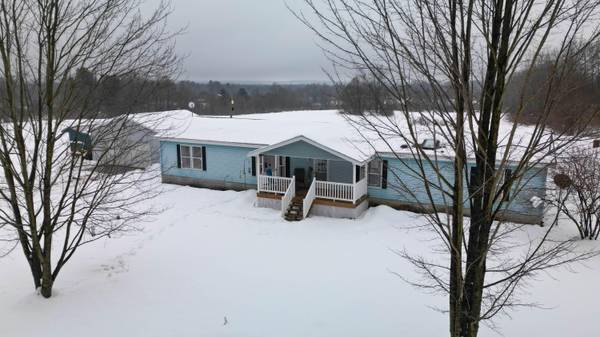For more information regarding the value of a property, please contact us for a free consultation.
Key Details
Sold Price $249,900
Property Type Single Family Home
Sub Type Single Family Residence
Listing Status Sold
Purchase Type For Sale
Square Footage 1,917 sqft
Price per Sqft $130
Municipality Denver Twp
MLS Listing ID 24005989
Sold Date 04/01/24
Style Ranch
Bedrooms 4
Full Baths 2
Originating Board Michigan Regional Information Center (MichRIC)
Year Built 1995
Annual Tax Amount $1,744
Tax Year 2023
Lot Size 2.150 Acres
Acres 2.15
Lot Dimensions 300x300
Property Description
Updates galore with this spacious ranch home! Complete remodel in the last 3 years including interior finishes like smart lighting, new cabinets and vanities, appliances, trim, doors, flooring, paint and great attention to detail. Outside has spectacular views of sunrises, fall colors, spring flowers and rolling hills with avid wildlife to enjoy from your backyard deck or front porch. Nicely appointed with a new gravel drive, newer roof, oversized 2 car garage with RV hook-up, high speed NCATS internet and a small horse barn/paddock with fencing & solar lighting and just a short ride to Manistee National forest trails for your riding pleasure. Don't miss this move in ready home!
Location
State MI
County Newaygo
Area West Central - W
Direction From White Cloud, M-37 North of town to M-20 West to N Green 3.7 Miles to W. VanBuren. Home is less than 1 mile of left side of the road.
Rooms
Basement Crawl Space, Slab
Interior
Interior Features Ceiling Fans, Laminate Floor
Heating Propane, Forced Air
Cooling Central Air
Fireplace false
Window Features Insulated Windows,Window Treatments
Appliance Dryer, Washer, Dishwasher, Oven, Refrigerator
Laundry Laundry Room, Main Level
Exterior
Exterior Feature Porch(es), Deck(s)
Parking Features Driveway, Gravel
Garage Spaces 2.0
Utilities Available High-Speed Internet Connected
View Y/N No
Street Surface Unimproved
Garage Yes
Building
Story 1
Sewer Septic System
Architectural Style Ranch
Structure Type Vinyl Siding
New Construction No
Schools
School District Hesperia
Others
Tax ID 09-09-400-010
Acceptable Financing VA Loan, Conventional
Listing Terms VA Loan, Conventional
Read Less Info
Want to know what your home might be worth? Contact us for a FREE valuation!

Our team is ready to help you sell your home for the highest possible price ASAP




