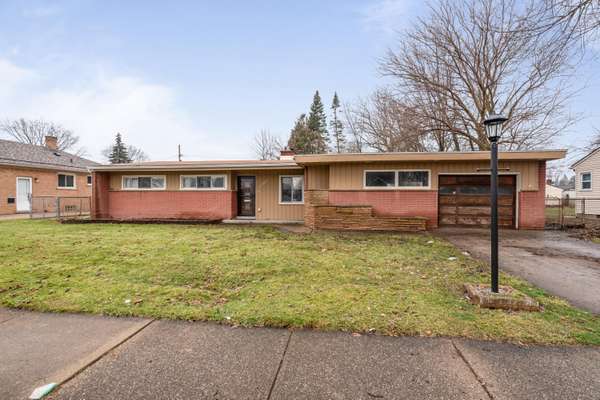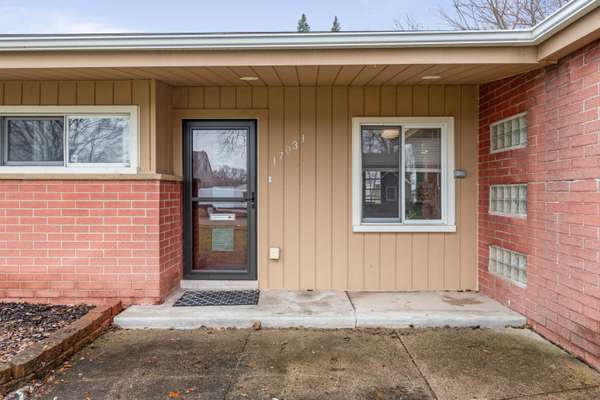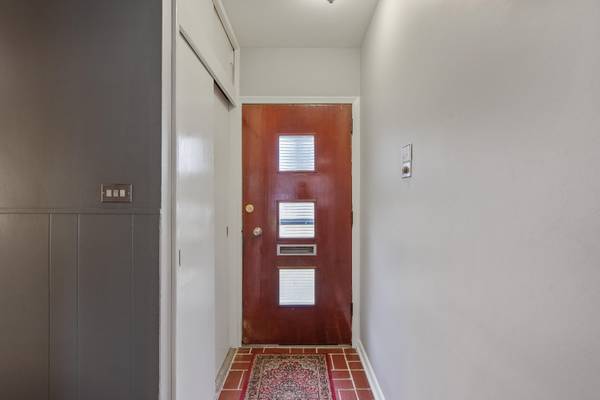For more information regarding the value of a property, please contact us for a free consultation.
Key Details
Sold Price $188,000
Property Type Single Family Home
Sub Type Single Family Residence
Listing Status Sold
Purchase Type For Sale
Square Footage 1,127 sqft
Price per Sqft $166
Municipality Allen Park City
Subdivision Dearborn Ecorse Townline Sub 2
MLS Listing ID 24005246
Sold Date 02/28/24
Style Mid Cent Mod
Bedrooms 3
Full Baths 2
HOA Y/N true
Originating Board Michigan Regional Information Center (MichRIC)
Year Built 1952
Annual Tax Amount $1,853
Tax Year 2023
Lot Size 10,324 Sqft
Acres 0.24
Lot Dimensions 79 x 120
Property Description
1952 Mid Century Modern ranch where the focus was nature/family/lifestyle. This 3 bd and 2 full bath has a first floor laundry and and natural burning 2 sided fireplace (chimney cleaned in 2022). Oversized lot 79'-120' with fenced back yard that includes a 7x7 Shed for extra storage. Just steps away from John Kennedy Park: ballfield/playground/fitness track and sled hill. If you are looking for a home that has no steps/stairs this is for you. Easy maintenance flooring through out the home. Property has had a few critical updates by the current owner: new HW heater 40g /AC/Electrical panel/Smoke & Carbon detectors. All appliances stay. Measurements approximate, BATVAI.
Location
State MI
County Wayne
Area Wayne County - 100
Direction South of Outer Drive & East of Southfield Road.
Rooms
Other Rooms Shed(s)
Basement Slab
Interior
Interior Features Ceiling Fans, Laminate Floor, Eat-in Kitchen
Heating Forced Air, Natural Gas
Cooling Central Air
Fireplaces Number 1
Fireplaces Type Living
Fireplace true
Window Features Window Treatments
Appliance Dryer, Washer, Dishwasher, Microwave, Oven, Range, Refrigerator
Laundry Gas Dryer Hookup, Main Level, Washer Hookup
Exterior
Exterior Feature Fenced Back, Porch(es), Patio
Parking Features Attached, Concrete, Driveway
Garage Spaces 1.0
Utilities Available Natural Gas Connected, High-Speed Internet Connected
Amenities Available Playground
View Y/N No
Street Surface Paved
Garage Yes
Building
Lot Description Sidewalk
Story 1
Sewer Public Sewer
Water Public
Architectural Style Mid Cent Mod
Structure Type Brick
New Construction No
Schools
School District Melvindale-Northern Allen Park
Others
Tax ID 30-004-02-0783-000
Acceptable Financing Cash, FHA, VA Loan, Conventional
Listing Terms Cash, FHA, VA Loan, Conventional
Read Less Info
Want to know what your home might be worth? Contact us for a FREE valuation!

Our team is ready to help you sell your home for the highest possible price ASAP




