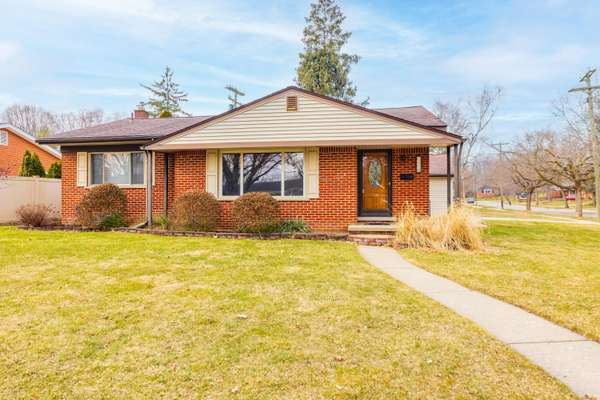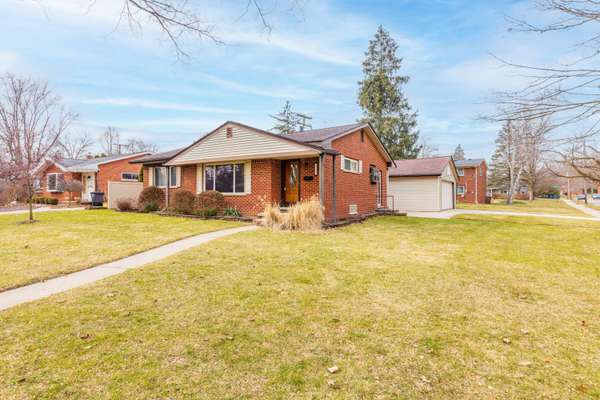For more information regarding the value of a property, please contact us for a free consultation.
Key Details
Sold Price $465,000
Property Type Single Family Home
Sub Type Single Family Residence
Listing Status Sold
Purchase Type For Sale
Square Footage 1,188 sqft
Price per Sqft $391
Municipality Ann Arbor
Subdivision Ann Arbor Woods
MLS Listing ID 24008830
Sold Date 03/26/24
Style Ranch
Bedrooms 3
Full Baths 1
Half Baths 1
Originating Board Michigan Regional Information Center (MichRIC)
Year Built 1961
Annual Tax Amount $5,458
Tax Year 2023
Lot Size 8,276 Sqft
Acres 0.19
Lot Dimensions 83x99
Property Description
This prestigious Ann Arbor Woods solid brick ranch shines like a star on a beautiful corner lot. The scalloped porches on the front & side entrances welcome you home. The spacious living room w/coved ceilings & large picture window are sure to delight. Eat in kitchen w/tons of cabinets & counter space, plus all appliances included. There's even two garden windows to grow your own herbs, etc. Vinyl windows w/custom window treatments t/o. 3 spacious bedrooms. Hardwood floors under the carpet. The finished basement is a great place to entertain w/ two recreation rooms, separate laundry, & workshop. Newer furnace, central air, sump pump, & glass block windows. Newer roof. Great yard space w/lots of blooming perennials. 2 car garage w/opener. Close to schools, parks, & Ann Arbor amenities.
Location
State MI
County Washtenaw
Area Ann Arbor/Washtenaw - A
Direction South of Washtenaw and E of Manchester Road. The home is on the corner of Nottingham and Yorkshire.
Rooms
Basement Full
Interior
Interior Features Ceiling Fans, Garage Door Opener, Humidifier, Security System, Eat-in Kitchen
Heating Forced Air, Natural Gas
Cooling Central Air
Fireplace false
Window Features Replacement,Insulated Windows,Garden Window(s),Window Treatments
Appliance Dryer, Washer, Built-In Electric Oven, Disposal, Cook Top, Dishwasher, Microwave, Refrigerator
Laundry Gas Dryer Hookup, In Basement, Laundry Room, Sink, Washer Hookup
Exterior
Exterior Feature Porch(es), Patio
Parking Features Concrete, Driveway, Paved
Garage Spaces 2.0
Utilities Available Phone Connected, Natural Gas Connected, High-Speed Internet Connected, Cable Connected
View Y/N No
Street Surface Paved
Garage Yes
Building
Lot Description Sidewalk
Story 1
Sewer Public Sewer
Water Public
Architectural Style Ranch
Structure Type Vinyl Siding,Brick
New Construction No
Schools
School District Ann Arbor
Others
Tax ID 09-12-03-216-010
Acceptable Financing Cash, FHA, VA Loan, Conventional
Listing Terms Cash, FHA, VA Loan, Conventional
Read Less Info
Want to know what your home might be worth? Contact us for a FREE valuation!

Our team is ready to help you sell your home for the highest possible price ASAP




