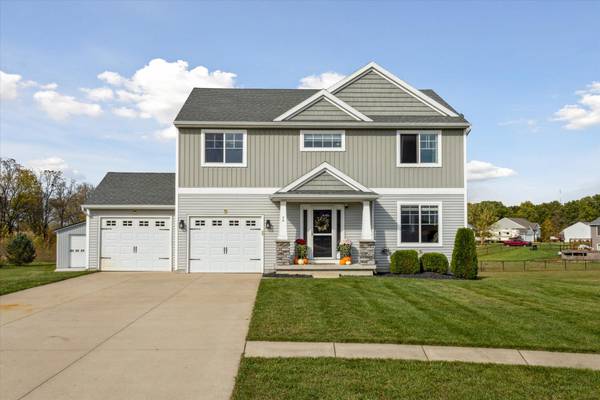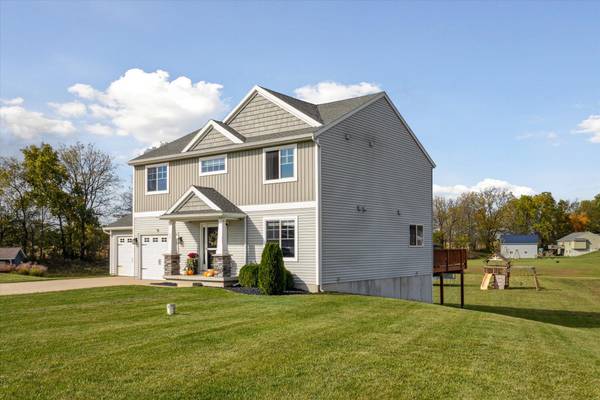For more information regarding the value of a property, please contact us for a free consultation.
Key Details
Sold Price $374,900
Property Type Single Family Home
Sub Type Single Family Residence
Listing Status Sold
Purchase Type For Sale
Square Footage 2,070 sqft
Price per Sqft $181
Municipality Wayland Twp
MLS Listing ID 24004070
Sold Date 03/15/24
Style Traditional
Bedrooms 4
Full Baths 2
Half Baths 1
HOA Fees $50/qua
HOA Y/N true
Year Built 2014
Annual Tax Amount $5,310
Tax Year 2022
Lot Size 0.900 Acres
Acres 0.9
Lot Dimensions 175x253x132x34
Property Description
Welcome to this beautiful 4 Bed 2.5 Bath home nestled on nearly an acre of land, offering ample space for your every need and future plans. As you step inside, you'll be captivated by the inviting open concept floor plan, creating a seamless flow throughout the living spaces. The kitchen boasts a stunning granite countertop island and comes complete with a high-end stainless steel appliance package, ready for all your culinary endeavors. The main floor accommodates an oversized living room, a convenient half bath, and an additional versatile space that could serve as an office or recreational room. Upstairs, discover the master suite, complete with an attached master bath and an expansive walk-in closet that's sure to impress. This level also showcases two more bedrooms, each offering ample closet space, a full bath, a dedicated laundry room, and an extra living area perfect for a family room or entertainment space. The basement has been thoughtfully finished, boasting over 850 square feet of additional living space. It's now complete with a custom-built bar, perfect for entertaining. Plumbing is complete for an additional bathroom. The property also features a spacious 24x40 pole barn, complete with a 12-foot lean-to. This provides ample space for storage, projects, or any other endeavors you might have in mind. For those seeking leisure and outdoor activities, the association is located just across the street from Gun Lake. Don't miss the opportunity to experience this remarkable property. Schedule your viewing today and envision the endless possibilities that await in this exceptional home! Upstairs, discover the master suite, complete with an attached master bath and an expansive walk-in closet that's sure to impress. This level also showcases two more bedrooms, each offering ample closet space, a full bath, a dedicated laundry room, and an extra living area perfect for a family room or entertainment space. The basement has been thoughtfully finished, boasting over 850 square feet of additional living space. It's now complete with a custom-built bar, perfect for entertaining. Plumbing is complete for an additional bathroom. The property also features a spacious 24x40 pole barn, complete with a 12-foot lean-to. This provides ample space for storage, projects, or any other endeavors you might have in mind. For those seeking leisure and outdoor activities, the association is located just across the street from Gun Lake. Don't miss the opportunity to experience this remarkable property. Schedule your viewing today and envision the endless possibilities that await in this exceptional home!
Location
State MI
County Allegan
Area Grand Rapids - G
Direction From 124th and Patterson, go North on Patterson, then left onto Berreta Drive, then left onto Browning Drive. Home is at the end of the cul-de-sac.
Rooms
Other Rooms Pole Barn
Basement Daylight
Interior
Interior Features Ceiling Fan(s), Garage Door Opener, Water Softener/Owned, Kitchen Island, Eat-in Kitchen, Pantry
Heating Forced Air
Cooling Central Air
Fireplace false
Window Features Low-Emissivity Windows,Screens,Insulated Windows
Appliance Washer, Refrigerator, Range, Oven, Microwave, Dryer, Dishwasher
Laundry Gas Dryer Hookup, In Bathroom, In Unit, Laundry Closet, Upper Level, Washer Hookup
Exterior
Exterior Feature Porch(es), Deck(s)
Parking Features Attached
Garage Spaces 2.0
Utilities Available Natural Gas Available, Electricity Available, Cable Available, Natural Gas Connected, Cable Connected, Public Sewer, High-Speed Internet
View Y/N No
Street Surface Paved
Garage Yes
Building
Lot Description Cul-De-Sac
Story 2
Sewer Public Sewer
Water Well
Architectural Style Traditional
Structure Type Stone,Vinyl Siding
New Construction No
Schools
School District Wayland
Others
HOA Fee Include Other,Snow Removal
Tax ID 24-245-019-00
Acceptable Financing Cash, FHA, VA Loan, MSHDA, Conventional
Listing Terms Cash, FHA, VA Loan, MSHDA, Conventional
Read Less Info
Want to know what your home might be worth? Contact us for a FREE valuation!

Our team is ready to help you sell your home for the highest possible price ASAP




