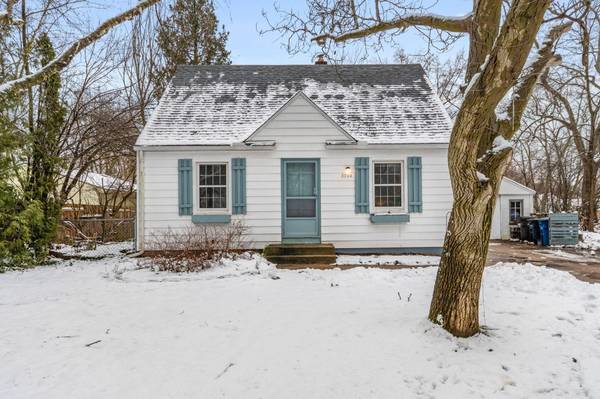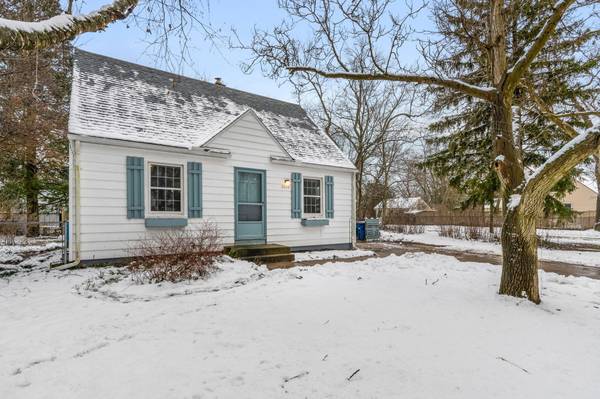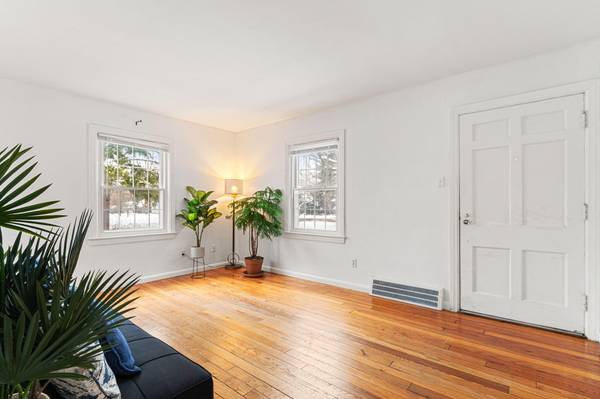For more information regarding the value of a property, please contact us for a free consultation.
Key Details
Sold Price $313,250
Property Type Single Family Home
Sub Type Single Family Residence
Listing Status Sold
Purchase Type For Sale
Square Footage 1,020 sqft
Price per Sqft $307
Municipality Ann Arbor
Subdivision Darlington
MLS Listing ID 24005119
Sold Date 03/08/24
Style Cape Cod
Bedrooms 3
Full Baths 1
Originating Board Michigan Regional Information Center (MichRIC)
Year Built 1941
Annual Tax Amount $3,509
Tax Year 2023
Lot Size 0.270 Acres
Acres 0.27
Lot Dimensions 89x132
Property Description
This gem of a home is your ticket to a future in the darling, Darlington neighborhood. With easy distance to everything this charming Cape Cod sits on a comfortable .27 acre corner lot. There's plenty of privacy, and a fully fenced backyard for your kids and pets to play, or to host that summer BBQ. The original hardwood floors warm the cozy first floor. Enjoy an eat-in kitchen with plenty of cabinet space and new vinyl floors. Newer vinyl windows throughout will keep you warm in the colder season, and help save on energy bills. The partially finished basement adds space plus additional storage & shelving. In the detached 1.5 garage you will find a workbench to set up shop, Updates include Roof(2023),Disposal(2021),Sump Pump(2021), Dishwasher/Refrigerator(2019),Washer/Dryer(2017),BATVAI
Location
State MI
County Washtenaw
Area Ann Arbor/Washtenaw - A
Direction From US23 take exit 47 towards Ann Arbor. South on Pittsfield Blvd. West on Oakwood
Rooms
Basement Full
Interior
Interior Features Wood Floor
Heating Forced Air
Cooling Central Air
Fireplace false
Window Features Insulated Windows,Window Treatments
Appliance Dryer, Washer, Disposal, Dishwasher, Oven, Range, Refrigerator
Laundry In Basement
Exterior
Exterior Feature Fenced Back, Play Equipment
Utilities Available Cable Connected, High-Speed Internet
View Y/N No
Building
Lot Description Corner Lot
Story 2
Sewer Public Sewer
Water Public
Architectural Style Cape Cod
Structure Type Aluminum Siding
New Construction No
Schools
Elementary Schools Pittsfield Elementary
Middle Schools Scarlett
High Schools Huron
School District Ann Arbor
Others
Tax ID 09-12-02-316-003
Acceptable Financing Cash, Conventional
Listing Terms Cash, Conventional
Read Less Info
Want to know what your home might be worth? Contact us for a FREE valuation!

Our team is ready to help you sell your home for the highest possible price ASAP




