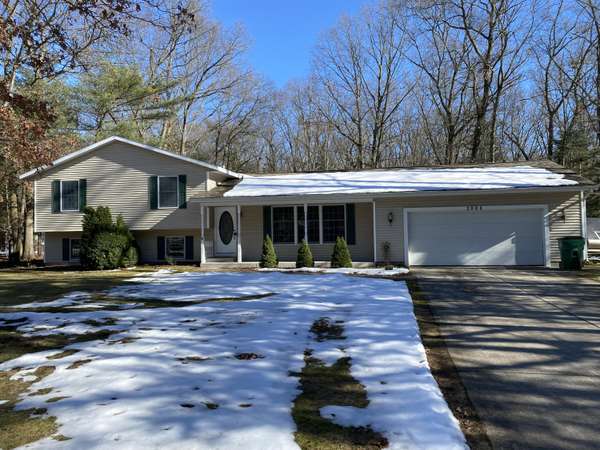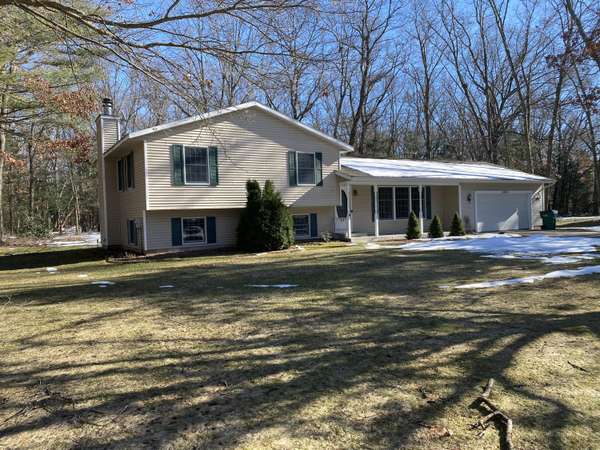For more information regarding the value of a property, please contact us for a free consultation.
Key Details
Sold Price $349,900
Property Type Single Family Home
Sub Type Single Family Residence
Listing Status Sold
Purchase Type For Sale
Square Footage 1,434 sqft
Price per Sqft $244
Municipality Muskegon Twp
Subdivision Northside Deerwood Estates
MLS Listing ID 24006267
Sold Date 03/11/24
Style Quad Level
Bedrooms 4
Full Baths 3
Originating Board Michigan Regional Information Center (MichRIC)
Year Built 1992
Annual Tax Amount $3,023
Tax Year 2023
Lot Size 1.188 Acres
Acres 1.19
Lot Dimensions 150X345
Property Description
This 4 bed 3 bath 2.5 stall attached garage home in the Reeths-Puffer School District is one you'll want to see! Immaculately maintained and move in ready! This unique quad level offers a well-appointed kitchen with garage access, dining room and living room on the main floor overlooking the large lower level family room with fireplace. Down a short flight of stairs enjoy the family room, laundry room with wash tub, full bathroom & additional 4th bedroom/office. One more small stairway leads you to the bonus 4th level with large flex room. On the upper level you will find a large primary bedroom with ensuite as well as 2 more bedrooms and another full bath. A perfect setting of tranquility with the large wooded lot on a quiet cul-de-sac where neighbors obviously take pride in their homes.
Location
State MI
County Muskegon
Area Muskegon County - M
Direction M-120 To E River To Deerwood
Rooms
Other Rooms Shed(s)
Basement Full
Interior
Interior Features Garage Door Opener
Heating Forced Air
Cooling Central Air
Fireplaces Number 1
Fireplaces Type Family, Wood Burning
Fireplace true
Window Features Garden Window(s)
Appliance Dryer, Washer, Disposal, Dishwasher, Microwave, Range, Refrigerator
Laundry Laundry Room, Sink
Exterior
Exterior Feature Porch(es), Patio
Utilities Available Natural Gas Connected, Cable Connected
View Y/N No
Street Surface Paved
Building
Lot Description Level, Wooded
Story 4
Sewer Public Sewer
Water Well
Architectural Style Quad Level
Structure Type Vinyl Siding
New Construction No
Schools
School District Reeths-Puffer
Others
Tax ID 10-645-000-0058-00
Acceptable Financing Cash, FHA, VA Loan, Conventional
Listing Terms Cash, FHA, VA Loan, Conventional
Read Less Info
Want to know what your home might be worth? Contact us for a FREE valuation!

Our team is ready to help you sell your home for the highest possible price ASAP




