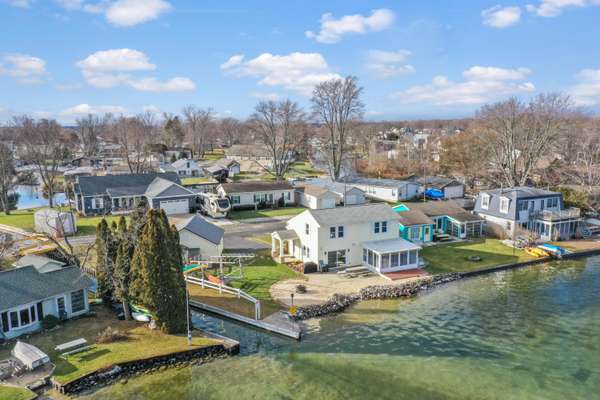For more information regarding the value of a property, please contact us for a free consultation.
Key Details
Sold Price $838,000
Property Type Single Family Home
Sub Type Single Family Residence
Listing Status Sold
Purchase Type For Sale
Square Footage 2,529 sqft
Price per Sqft $331
Municipality Orangeville Twp
Subdivision Gun Ho
MLS Listing ID 24005531
Sold Date 03/07/24
Style Traditional
Bedrooms 4
Full Baths 2
HOA Fees $13/ann
HOA Y/N true
Originating Board Michigan Regional Information Center (MichRIC)
Year Built 1952
Annual Tax Amount $14,668
Tax Year 2023
Lot Size 8,276 Sqft
Acres 0.19
Lot Dimensions Irregular
Property Description
Wow....an ideal location with spacious and open living areas, gorgeous sunrises and a walk-in beach to a sandy bottom swim area. Enjoy the yard, the sand and the water from your own cottage year round. Wonderfully updated inside, including brand new quartz countertops, stainless appliances, a massive epoxy topped island and ample storage throughout the home and oversized garage. This might easily be the best spot on the lake to enjoy the fireworks over the 4th of July! It wouldn't take much to make the main floor handicap accessible, with a single 5'' step to enter the home. The huge upstairs bedrooms both feature massive walk-in closets and spectacular views. Sunroom offers a landing spot for swimmers and boaters, as well as a quiet oasis to soak in the magnificent lake views. With street parking not allowed in this association, this property offers 2 garage spots, 9 paved parking spots, with an additional 5 spots possible in the roadside grass yard so you can bring the whole crew! Between the sunroom to the west and tree line to the east, privacy abounds along the lakefront. Excellent balance in spaces along the lakefront with the sunroom, concrete patio, sandy play area, grass yard and walk-in beachfront. Aluminum dock included in purchase which has had room for owners to dock and access a pontoon, speed boat, 2 jet skis and fishing dingy. A highlight to making this cottage a year round retreat is the custom, professionally finished carpet in the main floor living room. Sellers roll it out during the off season months to provide a cozy warmth to the room, then rolled it up and stored in garage during the warmer months to expose the vinyl plank flooring which holds up to the water, sand and traffic from the beach and lake. Recent updates include parking and downspout drainage, upstairs bath fan, and 3 yards of sand in 2023 along with galley wall quartz countertops, main floor living space painted, and metal garage roof in 2024. Wine fridge, garage outdoor camera, washer and dryer reserved. Many household and furniture items are available for purchase, list and prices provided upon request. Agent is part owner of the property. parking not allowed in this association, this property offers 2 garage spots, 9 paved parking spots, with an additional 5 spots possible in the roadside grass yard so you can bring the whole crew! Between the sunroom to the west and tree line to the east, privacy abounds along the lakefront. Excellent balance in spaces along the lakefront with the sunroom, concrete patio, sandy play area, grass yard and walk-in beachfront. Aluminum dock included in purchase which has had room for owners to dock and access a pontoon, speed boat, 2 jet skis and fishing dingy. A highlight to making this cottage a year round retreat is the custom, professionally finished carpet in the main floor living room. Sellers roll it out during the off season months to provide a cozy warmth to the room, then rolled it up and stored in garage during the warmer months to expose the vinyl plank flooring which holds up to the water, sand and traffic from the beach and lake. Recent updates include parking and downspout drainage, upstairs bath fan, and 3 yards of sand in 2023 along with galley wall quartz countertops, main floor living space painted, and metal garage roof in 2024. Wine fridge, garage outdoor camera, washer and dryer reserved. Many household and furniture items are available for purchase, list and prices provided upon request. Agent is part owner of the property.
Location
State MI
County Barry
Area Greater Kalamazoo - K
Direction From Chief Noonday Rd, South on Patterson, continue on to Marsh Rd, North on Lynden, continue on to W Joy, home is on your right.
Body of Water Gun Lake
Rooms
Basement Other, Slab
Interior
Interior Features Ceiling Fans, Ceramic Floor, Garage Door Opener, Water Softener/Owned, Kitchen Island, Eat-in Kitchen, Pantry
Heating Forced Air, Natural Gas
Cooling Central Air
Fireplace false
Window Features Screens,Replacement,Insulated Windows
Appliance Disposal, Dishwasher, Microwave, Range, Refrigerator
Laundry Laundry Room, Main Level, Washer Hookup
Exterior
Exterior Feature Porch(es), Patio, Deck(s), 3 Season Room
Parking Features Paved
Garage Spaces 2.0
Community Features Lake
Utilities Available Public Sewer Available, Natural Gas Available, Electric Available, Broadband Available, Natural Gas Connected, Cable Connected
Waterfront Description All Sports,Dock,Private Frontage
View Y/N No
Street Surface Paved
Handicap Access 36 Inch Entrance Door, 42 in or + Hallway, Covered Entrance, Lever Door Handles
Garage Yes
Building
Lot Description Level
Story 2
Sewer Public Sewer
Water Well
Architectural Style Traditional
Structure Type Vinyl Siding
New Construction No
Schools
School District Delton-Kellogg
Others
Tax ID 11-090-005-00
Acceptable Financing Cash, FHA, VA Loan, Rural Development, MSHDA, Conventional
Listing Terms Cash, FHA, VA Loan, Rural Development, MSHDA, Conventional
Read Less Info
Want to know what your home might be worth? Contact us for a FREE valuation!

Our team is ready to help you sell your home for the highest possible price ASAP




