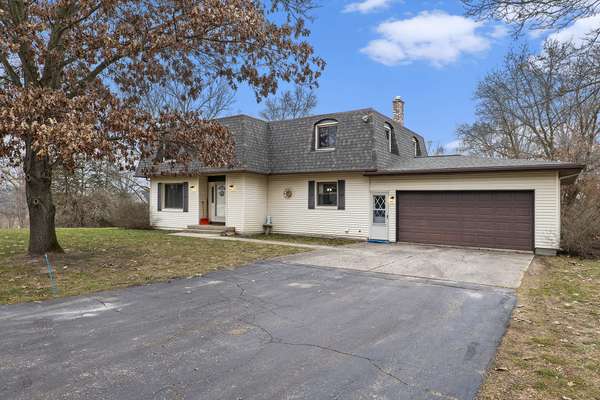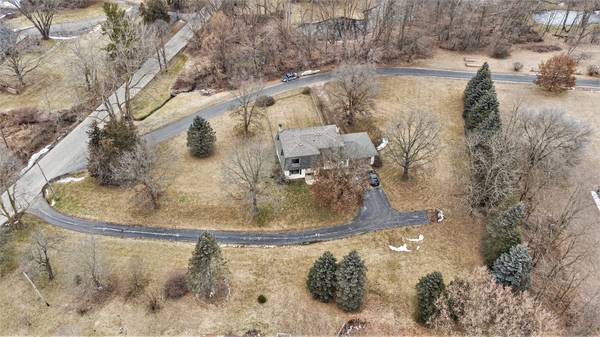For more information regarding the value of a property, please contact us for a free consultation.
Key Details
Sold Price $399,900
Property Type Single Family Home
Sub Type Single Family Residence
Listing Status Sold
Purchase Type For Sale
Square Footage 2,512 sqft
Price per Sqft $159
Municipality Cannon Twp
MLS Listing ID 24006687
Sold Date 02/27/24
Style Traditional
Bedrooms 6
Full Baths 3
Half Baths 1
Originating Board Michigan Regional Information Center (MichRIC)
Year Built 1979
Annual Tax Amount $3,629
Tax Year 2023
Lot Size 1.820 Acres
Acres 1.82
Lot Dimensions Irregular
Property Description
Large 6 bedroom 3.5 bath home on 1.8 acres in Rockford School District! Extra spacious with three finished floors. Highlights include two fireplaces, large yard with Waddle Creek running through it, and in-law suite in walkout lower level. In-law suite features bright rec room with gas burning fireplace, kitchenette, laundry, large bedroom with ensuite bathroom, sunroom, and it's own entrance. The home has a two stall garage on the main level and a second two stall garage leading to the lower level. Sit on your deck and enjoy beautiful views of rolling hills and mature trees. Brand new water heater (2024). Don't miss this rare opportunity. Open house Saturday February 10th, 2024 from 12:00-2:00pm. All offers to be held until Monday February 12th, 2024 at noon. Offers submitted over the weekend will be responded to on Monday.
Location
State MI
County Kent
Area Grand Rapids - G
Direction E Beltline N To Cannonsburg Rd, E to Chauncey, S to property
Body of Water Waddell Creek
Rooms
Basement Walk Out
Interior
Interior Features Ceiling Fans, Garage Door Opener, Guest Quarters, Iron Water FIlter, Water Softener/Owned, Wet Bar
Heating Hot Water, Natural Gas
Fireplaces Number 2
Fireplaces Type Living, Family
Fireplace true
Appliance Dishwasher, Microwave, Oven, Refrigerator
Laundry Main Level
Exterior
Exterior Feature Fenced Back, Deck(s), 3 Season Room
Parking Features Attached, Paved
Garage Spaces 4.0
Waterfront Description Private Frontage,Stream
View Y/N No
Street Surface Paved
Handicap Access Accessible Stairway
Garage Yes
Building
Story 2
Sewer Septic System
Water Well
Architectural Style Traditional
Structure Type Vinyl Siding
New Construction No
Schools
School District Rockford
Others
Tax ID 41-11-30-100-047
Acceptable Financing Cash, FHA, VA Loan, Conventional
Listing Terms Cash, FHA, VA Loan, Conventional
Read Less Info
Want to know what your home might be worth? Contact us for a FREE valuation!

Our team is ready to help you sell your home for the highest possible price ASAP
Get More Information





