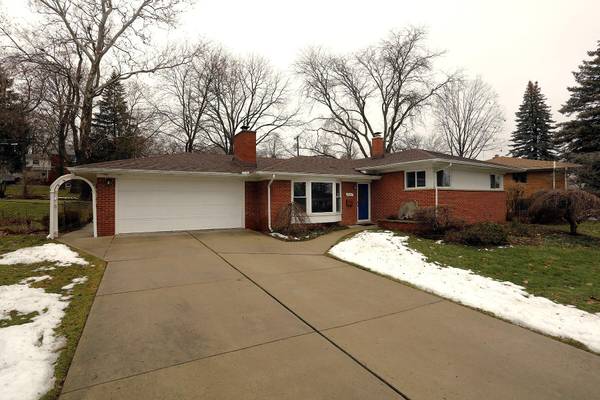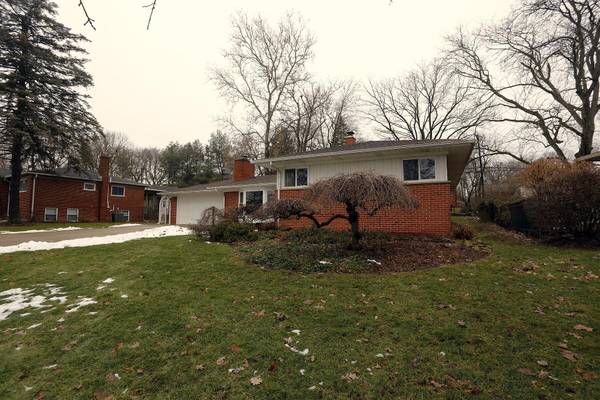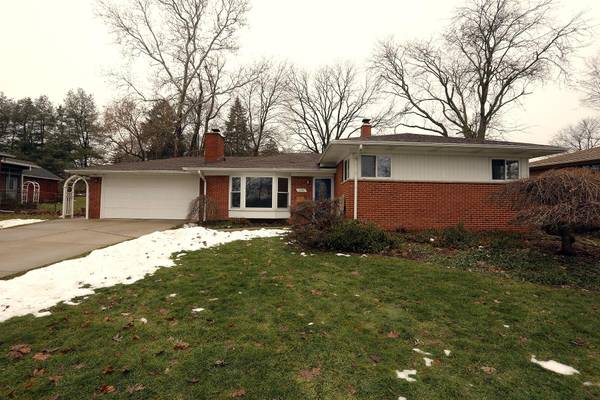For more information regarding the value of a property, please contact us for a free consultation.
Key Details
Sold Price $490,000
Property Type Single Family Home
Sub Type Single Family Residence
Listing Status Sold
Purchase Type For Sale
Square Footage 1,586 sqft
Price per Sqft $308
Municipality Ann Arbor
Subdivision Ann Arbor Woods
MLS Listing ID 24005141
Sold Date 02/21/24
Style Ranch
Bedrooms 3
Full Baths 2
Originating Board Michigan Regional Information Center (MichRIC)
Year Built 1958
Annual Tax Amount $6,573
Tax Year 2023
Lot Dimensions 74 x 140
Property Description
Located in the Ann Arbor Woods neighborhood, this 3 bedroom, 2 bath brick ranch is walking distance to Buhr Park and Allen Elementary. The living room has a cozy wood burning fireplace,bay window with added seating and connects to the dining room. The kitchen boasts plenty of cabinets and a skylight for lots of natural light. The slate flooring from the kitchen to the rear entrance, main floor laundry and home office/den adds functionality and charm to this home. Hardwood floors in the bedrooms and added built-in features maintain the original look of this home. The large three season room leads out to the backyard and mature trees. All appliances and home warranty included. Just add your vision to this solidly built home ready for new owners.
Location
State MI
County Washtenaw
Area Ann Arbor/Washtenaw - A
Direction Packard to Independence to Manchester or Washtenaw to Manchester.
Rooms
Basement Crawl Space, Partial
Interior
Interior Features Ceiling Fans, Garage Door Opener, Wood Floor, Kitchen Island, Eat-in Kitchen
Heating Radiant, Hot Water, Baseboard, Natural Gas
Fireplaces Number 1
Fireplaces Type Wood Burning, Family
Fireplace true
Window Features Skylight(s),Replacement,Bay/Bow,Window Treatments
Appliance Dryer, Washer, Disposal, Dishwasher, Oven, Range, Refrigerator
Laundry Main Level
Exterior
Exterior Feature Fenced Back, Patio, 3 Season Room
Parking Features Attached, Concrete, Driveway
Garage Spaces 2.0
Utilities Available Storm Sewer Available, Natural Gas Connected, High-Speed Internet Connected, Cable Connected
View Y/N No
Street Surface Paved
Garage Yes
Building
Story 1
Sewer Public Sewer
Water Public
Architectural Style Ranch
Structure Type Wood Siding,Vinyl Siding,Brick
New Construction No
Schools
Elementary Schools Allen
Middle Schools Scarlett/Tappan
High Schools Pioneer Hs
School District Ann Arbor
Others
Tax ID 091203218003
Acceptable Financing Cash, Conventional
Listing Terms Cash, Conventional
Read Less Info
Want to know what your home might be worth? Contact us for a FREE valuation!

Our team is ready to help you sell your home for the highest possible price ASAP




