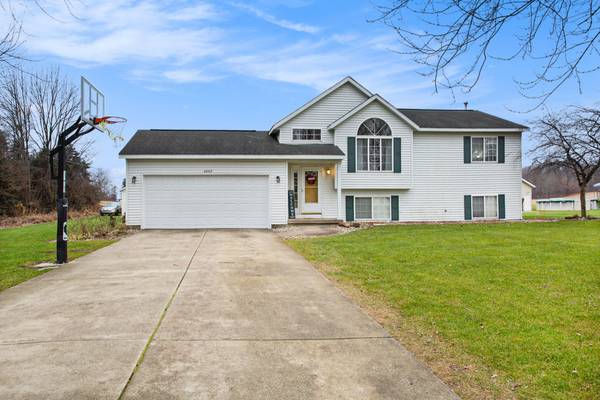For more information regarding the value of a property, please contact us for a free consultation.
Key Details
Sold Price $300,000
Property Type Single Family Home
Sub Type Single Family Residence
Listing Status Sold
Purchase Type For Sale
Square Footage 1,000 sqft
Price per Sqft $300
Municipality Salem Twp
Subdivision Allegan
MLS Listing ID 24001326
Sold Date 02/08/24
Style Bi-Level
Bedrooms 3
Full Baths 1
HOA Fees $33/ann
HOA Y/N true
Originating Board Michigan Regional Information Center (MichRIC)
Year Built 2002
Annual Tax Amount $3,438
Tax Year 2023
Lot Size 0.946 Acres
Acres 0.95
Lot Dimensions 250 x IRR
Property Description
Escape to rural tranquility in this charming 3 bed, 1 bath home on just under on an acre nestled in a quiet, spacious neighborhood. Desirable open floor plan with cathedral ceilings. The kitchen features a center island and newer microwave & dishwasher, main floor living room, lower level family room with newer carpet. The home presents a unique opportunity for sweat equity, as it needs updates & cosmetic work, it also has the potential to finish an additional bed & bath. Outside, a new garage door adds curb appeal, & the expansive yard hosts an above-ground pool with a new liner and a 256 sq ft barn with loft. Enjoy outdoor living on the two-tiered deck, & explore the community on the neighborhood walking trail. All offers due 1/8/24 at noon. Realtor is related to seller.
Location
State MI
County Allegan
Area Grand Rapids - G
Direction 142nd to 26th S to 140th W To Otuna Estates N to home.
Rooms
Other Rooms Barn(s)
Basement Daylight
Interior
Interior Features Garage Door Opener, Water Softener/Owned, Kitchen Island
Heating Forced Air
Cooling Central Air
Fireplace false
Window Features Window Treatments
Appliance Dryer, Washer, Dishwasher, Microwave, Oven, Range, Refrigerator
Laundry In Basement, Lower Level
Exterior
Exterior Feature Deck(s)
Parking Features Attached
Pool Outdoor/Above
Amenities Available Walking Trails
View Y/N No
Street Surface Paved
Building
Lot Description Corner Lot
Story 1
Sewer Septic System
Water Well
Architectural Style Bi-Level
Structure Type Vinyl Siding
New Construction No
Schools
School District Hopkins
Others
Tax ID 03192302300
Acceptable Financing Cash, Conventional
Listing Terms Cash, Conventional
Read Less Info
Want to know what your home might be worth? Contact us for a FREE valuation!

Our team is ready to help you sell your home for the highest possible price ASAP
Get More Information





