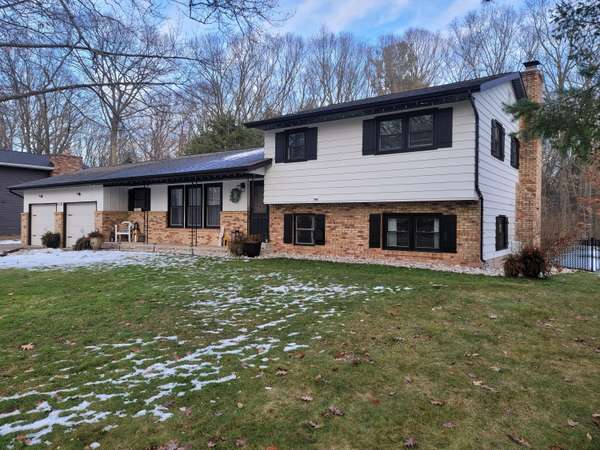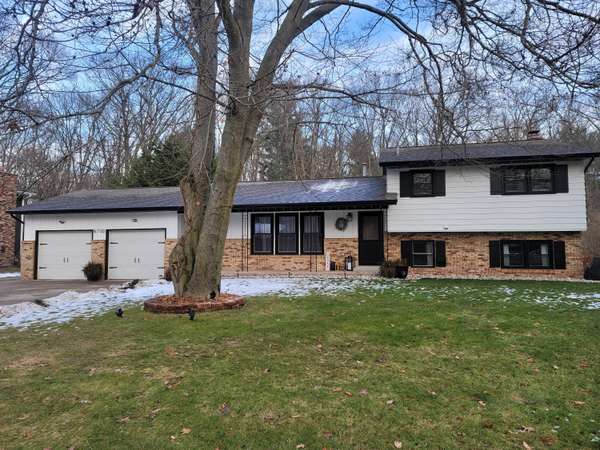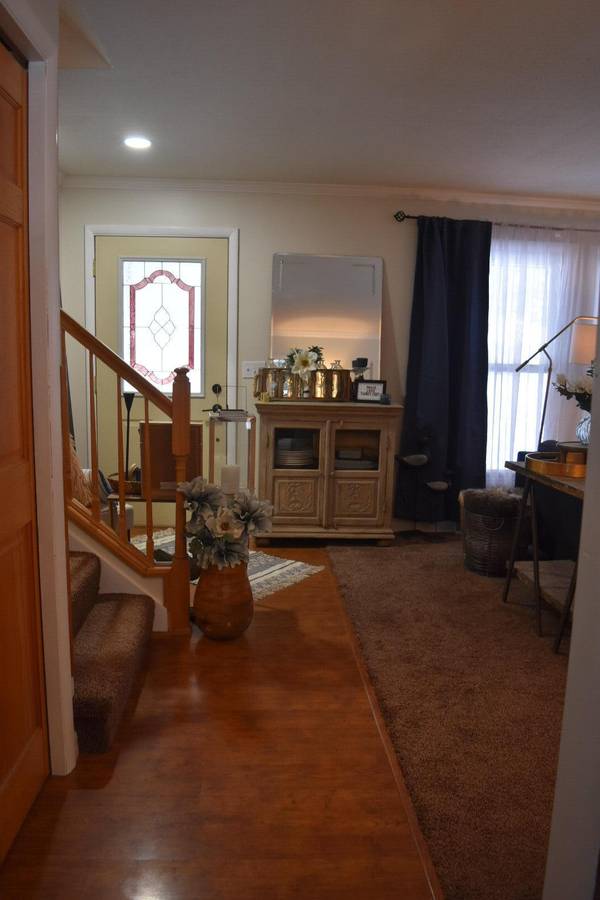For more information regarding the value of a property, please contact us for a free consultation.
Key Details
Sold Price $355,000
Property Type Single Family Home
Sub Type Single Family Residence
Listing Status Sold
Purchase Type For Sale
Square Footage 1,356 sqft
Price per Sqft $261
Municipality Fruitland Twp
MLS Listing ID 23143473
Sold Date 02/09/24
Style Tri-Level
Bedrooms 4
Full Baths 2
Half Baths 1
HOA Fees $6/ann
HOA Y/N true
Originating Board Michigan Regional Information Center (MichRIC)
Year Built 1972
Annual Tax Amount $3,196
Tax Year 2023
Lot Size 0.344 Acres
Acres 0.34
Lot Dimensions 152x101
Property Description
Prime Location! This spacious 4 bedroom, 3 bath home offers openness and possibility, with its own charm and distinct ambiance on every level. Beautifully well maintained and updated home with deeded White Lake Frontage! The main level, the heart of the home, offers comfy living and entertaining areas that seamlessly flow together and lead out to a large newly stained deck that offers lots of lounge space, spot for grilling and of course a large pool. The open-concept design allows for effortless movement between the living room, dining room and kitchen. Large windows and slider doors flood the space with natural light, making it feel even more expansive.
The lower level, you will discover a cozy retreat perfect for relaxation and leisure, easy to do curled up by the fireplace. It is the perfect spot for family movie night, and the oversized sliders offer access out to your pergola that you can enjoy year round, and a great location already wired for a hot tub. This living space provides an opportunity to enjoy the natural surroundings of the large back yard where you will see plenty of deer, turkey, and other wildlife. Here you will also find the primary bedroom and full bath, ideal for the master suite, with the private retreat it offers.
As you ascend to the upper level, a sense of tranquility envelops you, here the bedrooms are nestled away, providing ample closet space. It offers flexibility for various needs, whether it's a home office, a guest room, or a play place for children. Each room boats a unique vantage point, offering stunning views of the surrounding landscape. You'll find a big full-size bath furnishing a double sink vanity and a floor to ceiling storage closet.
The down stairs area presents even more enhanced appeal with an additional walk in closet and walk in linen closet. Here you will also find a sizeable rec area offering various uses, and providing even more living, play, and entertaining space, or even the ideal spot to create a fun filled option for kids and teens to hang out.
To top it all off it is located in a desired charming neighborhood, right across from White Lake, you can enjoy those breathtaking sunset views every day. The association amenities include a deck with benches to sit and a picnic table, beach area, and docks.
Easy access to town, schools, and the highway.
Don't miss out on this one! fireplace. It is the perfect spot for family movie night, and the oversized sliders offer access out to your pergola that you can enjoy year round, and a great location already wired for a hot tub. This living space provides an opportunity to enjoy the natural surroundings of the large back yard where you will see plenty of deer, turkey, and other wildlife. Here you will also find the primary bedroom and full bath, ideal for the master suite, with the private retreat it offers.
As you ascend to the upper level, a sense of tranquility envelops you, here the bedrooms are nestled away, providing ample closet space. It offers flexibility for various needs, whether it's a home office, a guest room, or a play place for children. Each room boats a unique vantage point, offering stunning views of the surrounding landscape. You'll find a big full-size bath furnishing a double sink vanity and a floor to ceiling storage closet.
The down stairs area presents even more enhanced appeal with an additional walk in closet and walk in linen closet. Here you will also find a sizeable rec area offering various uses, and providing even more living, play, and entertaining space, or even the ideal spot to create a fun filled option for kids and teens to hang out.
To top it all off it is located in a desired charming neighborhood, right across from White Lake, you can enjoy those breathtaking sunset views every day. The association amenities include a deck with benches to sit and a picnic table, beach area, and docks.
Easy access to town, schools, and the highway.
Don't miss out on this one!
Location
State MI
County Muskegon
Area Muskegon County - M
Direction South Shore Drive to Burton Woods Dr, Burton Woods left onto Doug Drive, Doug Drive turns into Shari Dr. House is on the right.
Rooms
Basement Full
Interior
Interior Features Ceiling Fans, Garage Door Opener, Wood Floor, Pantry
Heating Forced Air, Natural Gas
Cooling Central Air
Fireplaces Number 1
Fireplaces Type Gas Log, Den/Study
Fireplace true
Window Features Insulated Windows
Appliance Dryer, Washer, Dishwasher, Microwave, Range, Refrigerator
Laundry Gas Dryer Hookup, Lower Level, Sink, Washer Hookup
Exterior
Exterior Feature Fenced Back, Porch(es), Deck(s)
Parking Features Attached, Paved
Garage Spaces 2.0
Pool Outdoor/Above
Community Features Lake
Utilities Available Phone Available, Natural Gas Available, Electric Available, Cable Available, Broadband Available, Natural Gas Connected, High-Speed Internet Connected
Amenities Available Beach Area
Waterfront Description All Sports,Deeded Access,Dock
View Y/N No
Street Surface Paved
Garage Yes
Building
Lot Description Level
Story 3
Sewer Septic System
Water Well
Architectural Style Tri-Level
Structure Type Aluminum Siding
New Construction No
Schools
School District Whitehall
Others
Tax ID 06570000001600
Acceptable Financing Cash, FHA, VA Loan, Other, Conventional
Listing Terms Cash, FHA, VA Loan, Other, Conventional
Read Less Info
Want to know what your home might be worth? Contact us for a FREE valuation!

Our team is ready to help you sell your home for the highest possible price ASAP




