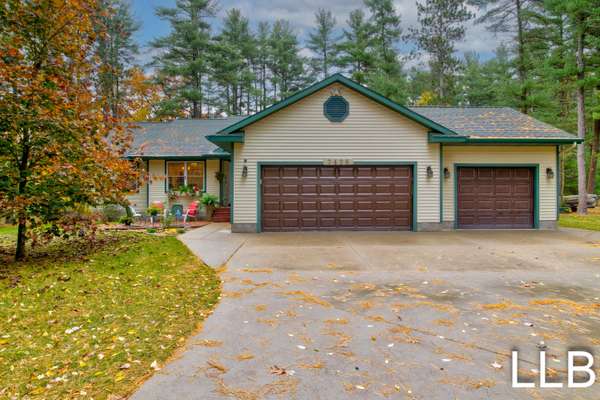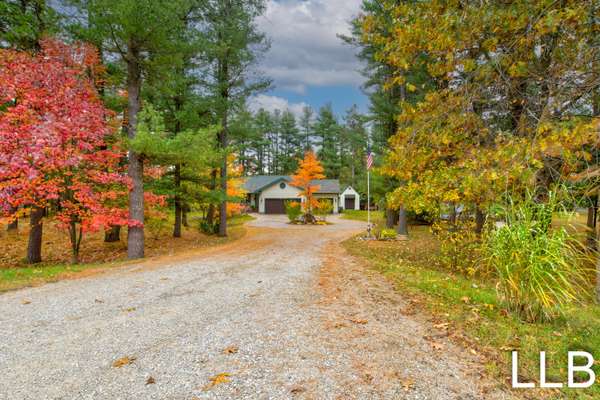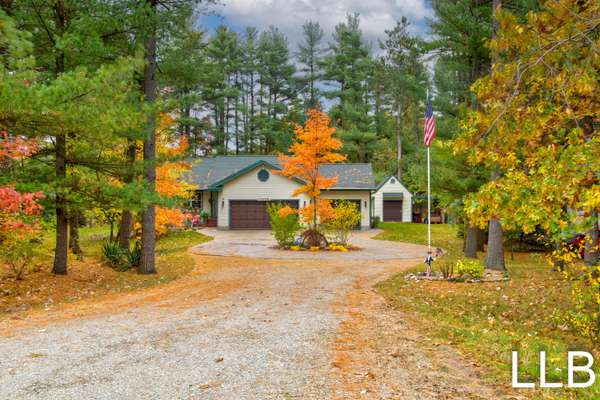For more information regarding the value of a property, please contact us for a free consultation.
Key Details
Sold Price $495,000
Property Type Single Family Home
Sub Type Single Family Residence
Listing Status Sold
Purchase Type For Sale
Square Footage 1,630 sqft
Price per Sqft $303
Municipality Whitehall Twp
MLS Listing ID 23139890
Sold Date 02/09/24
Style Ranch
Bedrooms 5
Full Baths 3
Half Baths 1
Year Built 2004
Annual Tax Amount $3,214
Tax Year 2023
Lot Size 1.190 Acres
Acres 1.19
Lot Dimensions 165x628x168x299
Property Description
This meticulously maintained home offers simple elegance along with warmth and charm. The cathedral ceiling and open floor plan add to the ambiance. Five bedrooms and 3.5 baths plus a three stall garage and large garden shed with its own porch are just some of the many amenities of this lovely home. An above ground pool off the back deck provides an entertainment factor. On this one acre lot with mature shade trees and a private back yard, you will often see deer or turkeys. Much larger than it appears from the road, the spacious lower level hosts two additional bedrooms with full daylight (egress) windows, 9' ceilings, and a large family room plus plenty of storage. Main floor primary en-suite, main floor laundry. All appliances and window dressings remain. Family room wired for home theater Family room wired for home theater
Location
State MI
County Muskegon
Area Muskegon County - M
Direction North on US31 to White Lake Dr. E to Hyde Park N to Wiczer.
Rooms
Other Rooms Shed(s)
Basement Full
Interior
Interior Features Ceiling Fan(s), Garage Door Opener, Humidifier, Laminate Floor, Whirlpool Tub, Kitchen Island
Heating Forced Air
Cooling Central Air
Fireplace false
Window Features Insulated Windows
Appliance Microwave, Dishwasher
Laundry Main Level
Exterior
Exterior Feature Deck(s)
Parking Features Attached
Garage Spaces 3.0
Pool Outdoor/Above
View Y/N No
Street Surface Paved
Garage Yes
Building
Lot Description Ravine
Story 1
Sewer Septic Tank
Water Well
Architectural Style Ranch
Structure Type Vinyl Siding
New Construction No
Schools
School District Whitehall
Others
Tax ID 03-552-000-0114-00
Acceptable Financing Cash, VA Loan, Conventional
Listing Terms Cash, VA Loan, Conventional
Read Less Info
Want to know what your home might be worth? Contact us for a FREE valuation!

Our team is ready to help you sell your home for the highest possible price ASAP




